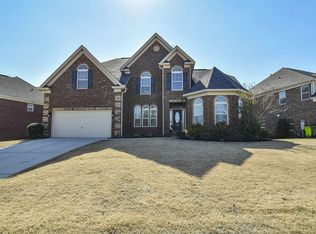Only floorplan like this in The Preserve! The ''Katherine'' features master bedroom down with beautiful master bathroom, large formal dining and formal living room/office, magnificent kitchen opens to family room with coffered ceilings/gas FP. Arched doorways lead into relaxing sunroom! Upgrades galore! Kitchen features 42' Expresso cabinets/granite/breakfast nook/hardwood floors and 2 pantries! 5 bedrooms PLUS Large Bonus room-every bedroom has a walk in closet! This all brick home is only 15 months young and sits on a cul de sac street, walking distance to community pool! Absolutely terrific value for this fine home!
This property is off market, which means it's not currently listed for sale or rent on Zillow. This may be different from what's available on other websites or public sources.
