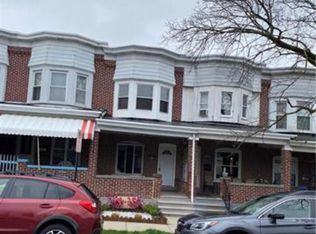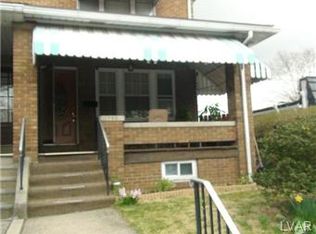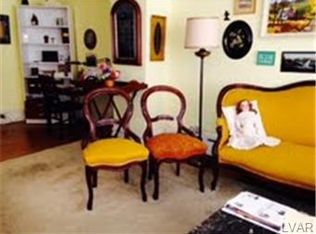Please submit Highest and Best no later than 6pm Oct. 18th, 2022. Home for the holidays in this beautiful townhome located in Villas at Trexler Park with first floor master bedroom & your private master bathroom, walk in closet. Home has beautiful hardwood floors & sun filled rooms. A Fireplace in your living room for cozy evening & a brick patio for your enjoyment. A 2 story entrance foyer & staircase greets you upon entering your home. Lovely kitchen with island & breakfast area plus convenience to laundry room and 2 car garage. Your home has an open concept dining room & living room with cathedral ceilings and access to your patio. The 2nd floor loft overlooks your living room. Loft is perfect for game room, office or music area. 2 BDRMS & a full bath w/ tub shower complete the 2nd fl. Roof was replaced in 2021. Hvac installed 11/1/2019 by Curtis Total Service. Annual servicing done 8/30/22. Estate providing a clear Allentown Certificate of occupancy.
This property is off market, which means it's not currently listed for sale or rent on Zillow. This may be different from what's available on other websites or public sources.


