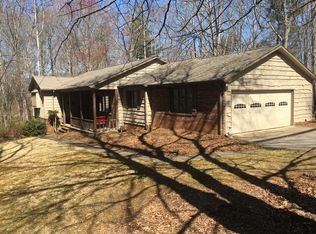Closed
$1,050,000
728 Bryson Rd, Candler, NC 28715
3beds
3,531sqft
Single Family Residence
Built in 2018
5.55 Acres Lot
$994,100 Zestimate®
$297/sqft
$4,390 Estimated rent
Home value
$994,100
$895,000 - $1.10M
$4,390/mo
Zestimate® history
Loading...
Owner options
Explore your selling options
What's special
Welcome to your private oasis in the heart of Candler! This stunning, craftsman home boasts over 5.5 expansive acres of serene, wooded beauty, offering both tranquility and seclusion while still being conveniently close to local amenities. From the moment you arrive, you’ll be captivated by the impressive curb appeal of this modern masterpiece. The residence features a thoughtfully designed open floor plan with abundant natural light, creating a warm and inviting atmosphere. The gourmet kitchen is a chef’s dream, complete with stainless steel appliances, custom cabinetry, and a generous island perfect for meal preparation and casual dining. The adjacent living room, with its elegant fireplace and access to the deck, provides a perfect space for both relaxing and entertaining. The home offers a primary bedroom and office on the main floor. 2 bedrooms upstairs (one ensuite) with 2 bonus rooms. The basement offers a blank canvas for you to finish, plumbed for a kitchen and bathroom.
Zillow last checked: 8 hours ago
Listing updated: December 09, 2024 at 10:40am
Listing Provided by:
Greg Eskritt eskritt.greg@gmail.com,
Keller Williams Elite Realty
Bought with:
Tyler Coon
EXP Realty LLC
Source: Canopy MLS as distributed by MLS GRID,MLS#: 4167433
Facts & features
Interior
Bedrooms & bathrooms
- Bedrooms: 3
- Bathrooms: 4
- Full bathrooms: 3
- 1/2 bathrooms: 1
- Main level bedrooms: 1
Primary bedroom
- Level: Main
Bedroom s
- Level: Upper
Bedroom s
- Level: Upper
Bathroom full
- Level: Main
Bathroom half
- Level: Main
Bathroom full
- Level: Upper
Bathroom full
- Level: Upper
Bonus room
- Level: Upper
Den
- Level: Upper
Dining room
- Level: Main
Kitchen
- Level: Main
Laundry
- Level: Main
Living room
- Level: Main
Office
- Level: Main
Heating
- Heat Pump
Cooling
- Central Air
Appliances
- Included: Dishwasher, Electric Oven, Electric Range, Microwave, Refrigerator
- Laundry: Laundry Room, Main Level
Features
- Breakfast Bar, Built-in Features, Kitchen Island, Open Floorplan, Pantry, Storage, Walk-In Closet(s)
- Flooring: Concrete, Wood
- Basement: Bath/Stubbed,Daylight,Exterior Entry,Full,Interior Entry,Unfinished,Walk-Out Access
- Fireplace features: Gas Log, Living Room, Propane
Interior area
- Total structure area: 3,531
- Total interior livable area: 3,531 sqft
- Finished area above ground: 3,531
- Finished area below ground: 0
Property
Parking
- Total spaces: 2
- Parking features: Driveway, Attached Garage, Garage Faces Side, Garage on Main Level
- Attached garage spaces: 2
- Has uncovered spaces: Yes
Features
- Levels: Two
- Stories: 2
- Patio & porch: Covered, Deck, Rear Porch, Screened
Lot
- Size: 5.55 Acres
- Features: Private, Wooded
Details
- Parcel number: 869870856700000
- Zoning: OU
- Special conditions: Standard
- Other equipment: Fuel Tank(s)
Construction
Type & style
- Home type: SingleFamily
- Architectural style: Traditional
- Property subtype: Single Family Residence
Materials
- Fiber Cement, Stone Veneer
- Roof: Shingle
Condition
- New construction: No
- Year built: 2018
Utilities & green energy
- Sewer: Septic Installed
- Water: City
Community & neighborhood
Location
- Region: Candler
- Subdivision: None
Other
Other facts
- Listing terms: Cash,Conventional,VA Loan
- Road surface type: Concrete, Paved
Price history
| Date | Event | Price |
|---|---|---|
| 12/9/2024 | Sold | $1,050,000$297/sqft |
Source: | ||
| 8/12/2024 | Listed for sale | $1,050,000-1.9%$297/sqft |
Source: | ||
| 8/10/2024 | Listing removed | -- |
Source: Owner Report a problem | ||
| 7/8/2024 | Listed for sale | $1,070,400$303/sqft |
Source: Owner Report a problem | ||
Public tax history
| Year | Property taxes | Tax assessment |
|---|---|---|
| 2025 | $4,706 +21.9% | $662,200 +9.4% |
| 2024 | $3,860 +3.2% | $605,400 |
| 2023 | $3,741 +4.2% | $605,400 |
Find assessor info on the county website
Neighborhood: 28715
Nearby schools
GreatSchools rating
- 7/10Candler ElementaryGrades: PK-4Distance: 1.7 mi
- 6/10Enka MiddleGrades: 7-8Distance: 2.5 mi
- 6/10Enka HighGrades: 9-12Distance: 3.3 mi
Get a cash offer in 3 minutes
Find out how much your home could sell for in as little as 3 minutes with a no-obligation cash offer.
Estimated market value$994,100
Get a cash offer in 3 minutes
Find out how much your home could sell for in as little as 3 minutes with a no-obligation cash offer.
Estimated market value
$994,100
