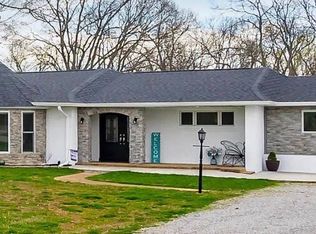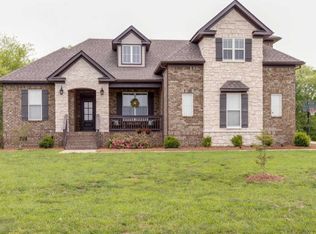6.83 ACRES OF PURE TRANQUILITY! THIS 4 BEDROOM, 3.5 BATH HOME HAS A LOT TO OFFER W/BONUS ROOM AND OFFICE, HOME HAS GORGEOUS IN-GROUND POOL, OUTDOOR KITCHEN, 2 METAL BUILDINGS WITH WATER & ELECTRIC, MUSIC SPEAKERS THROUGHOUT HOME(RUSSOUND HOUSE AUDIO)! THE LOCATION IS AMAZING WITH BEING 10 MINUTES FROM I-65 AND DOWNTOWN COLUMBIA! Copy & paste links to view aerial video https://www.youtube.com/watch?v=Q4JKImIZzYA
This property is off market, which means it's not currently listed for sale or rent on Zillow. This may be different from what's available on other websites or public sources.

