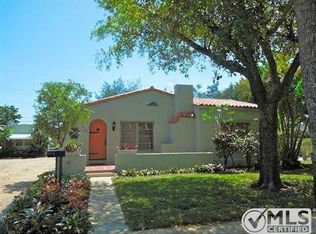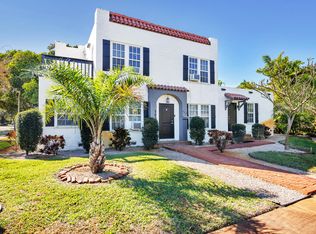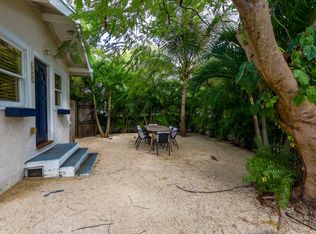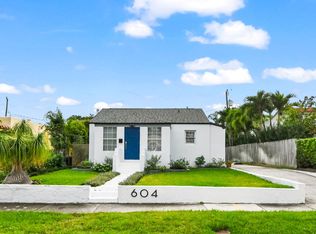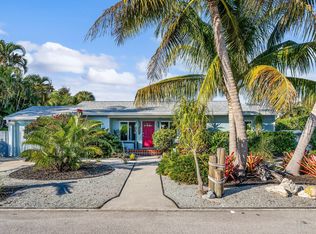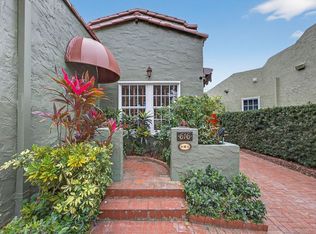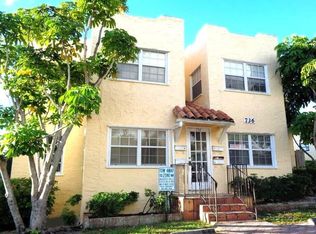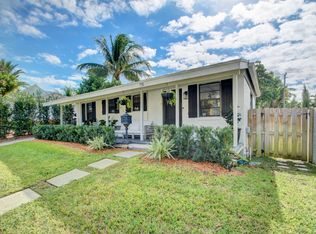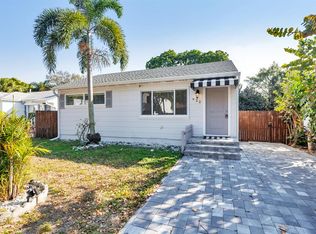Welcome to your Florida Oasis in the heart of historic Flamingo Park. Stroll beneath tree-lined streets to this charming retreat featuring 3 inviting bedrooms and 1.5 baths. The main bedroom offers a cozy seating nook, while the living area--with its classic fireplace--sets the perfect mood for relaxing evenings. Step outside and lose yourself in the lush, tropical yard, complete with an orchid garden and a serene courtyard feel. A separate 1-bedroom, 1-bath guest cottage is perfect for an artist's studio, in-law suite, or a welcoming space for visiting family and friends. A few minutes to shops, great restaurants & the beach
Pending
Price cut: $200K (2/11)
$1,000,000
728 Avon Road, West Palm Beach, FL 33401
4beds
2,302sqft
Est.:
Single Family Residence
Built in 1927
6,005 Square Feet Lot
$-- Zestimate®
$434/sqft
$-- HOA
What's special
Serene courtyard feelLush tropical yardInviting bedroomsTree-lined streetsOrchid gardenClassic fireplaceCozy seating nook
- 102 days |
- 1,464 |
- 48 |
Zillow last checked: 8 hours ago
Listing updated: February 11, 2026 at 06:03am
Listed by:
Raquel M Crowe sold@sellingwellington.com,
The Keyes Company,
Brent Richard Crowe 561-798-3955,
The Keyes Company
Source: BeachesMLS,MLS#: RX-11138406 Originating MLS: Beaches MLS
Originating MLS: Beaches MLS
Facts & features
Interior
Bedrooms & bathrooms
- Bedrooms: 4
- Bathrooms: 3
- Full bathrooms: 2
- 1/2 bathrooms: 1
Rooms
- Room types: Family Room, Maid/In-Law
Primary bedroom
- Level: U
- Area: 325 Square Feet
- Dimensions: 25 x 13
Bedroom 2
- Level: U
- Area: 143 Square Feet
- Dimensions: 13 x 11
Bedroom 3
- Level: U
- Area: 88 Square Feet
- Dimensions: 11 x 8
Dining room
- Level: M
- Area: 143 Square Feet
- Dimensions: 13 x 11
Florida room
- Level: M
- Area: 21 Square Feet
- Dimensions: 14 x 1.5
Kitchen
- Level: M
- Area: 176 Square Feet
- Dimensions: 16 x 11
Living room
- Level: M
- Area: 312 Square Feet
- Dimensions: 13 x 24
Heating
- Other, Fireplace(s)
Cooling
- Paddle Fans, Wall/Window Unit(s)
Appliances
- Included: Dryer, Electric Range, Refrigerator, Washer
- Laundry: Inside
Features
- Closet Cabinets
- Flooring: Carpet, Ceramic Tile, Wood
- Windows: Double Hung Wood, Impact Glass, Single Hung Metal, Impact Glass (Partial)
- Has fireplace: Yes
Interior area
- Total structure area: 2,694
- Total interior livable area: 2,302 sqft
Video & virtual tour
Property
Parking
- Total spaces: 2
- Parking features: Detached Carport, Driveway, Open
- Carport spaces: 2
- Has uncovered spaces: Yes
Features
- Stories: 2
- Patio & porch: Covered Patio, Open Patio
- Fencing: Fenced
- Has view: Yes
- View description: Garden
- Waterfront features: None
Lot
- Size: 6,005 Square Feet
- Dimensions: 50.0 ft x 120.0 ft
- Features: < 1/4 Acre, Sidewalks, West of US-1, Historic Designation
Details
- Additional structures: Greenhouse
- Parcel number: 74434328060320061
- Zoning: SF14(c
Construction
Type & style
- Home type: SingleFamily
- Architectural style: Key West,Traditional
- Property subtype: Single Family Residence
Materials
- Frame, Stucco
- Roof: Comp Shingle
Condition
- Resale
- New construction: No
- Year built: 1927
Utilities & green energy
- Sewer: Public Sewer
- Water: Public
- Utilities for property: Cable Connected, Electricity Connected
Community & HOA
Community
- Features: None
- Security: None, Smoke Detector(s)
- Subdivision: Flamingo Park
Location
- Region: West Palm Beach
Financial & listing details
- Price per square foot: $434/sqft
- Tax assessed value: $549,500
- Annual tax amount: $2,477
- Date on market: 11/6/2025
- Listing terms: Cash,Conventional
- Electric utility on property: Yes
- Road surface type: Paved
Estimated market value
Not available
Estimated sales range
Not available
$4,481/mo
Price history
Price history
| Date | Event | Price |
|---|---|---|
| 2/11/2026 | Pending sale | $1,000,000$434/sqft |
Source: | ||
| 2/11/2026 | Price change | $1,000,000-16.7%$434/sqft |
Source: | ||
| 11/6/2025 | Listed for sale | $1,200,000-14.2%$521/sqft |
Source: | ||
| 9/24/2025 | Listing removed | $1,399,000$608/sqft |
Source: | ||
| 7/21/2025 | Price change | $1,399,000-6.7%$608/sqft |
Source: | ||
Public tax history
Public tax history
| Year | Property taxes | Tax assessment |
|---|---|---|
| 2024 | $2,477 +3.2% | $134,656 +3% |
| 2023 | $2,400 +2% | $130,734 +3% |
| 2022 | $2,352 +1.4% | $126,926 +3% |
Find assessor info on the county website
BuyAbility℠ payment
Est. payment
$6,131/mo
Principal & interest
$4681
Property taxes
$1450
Climate risks
Neighborhood: Flamingo Park
Nearby schools
GreatSchools rating
- 8/10Palm Beach Public SchoolGrades: PK-5Distance: 1.6 mi
- 3/10Conniston Middle SchoolGrades: 6-8Distance: 0.9 mi
- 3/10Forest Hill Community High SchoolGrades: 9-12Distance: 2.6 mi
Schools provided by the listing agent
- Elementary: Palm Beach Public
- Middle: Conniston Middle School
- High: Forest Hill Community High School
Source: BeachesMLS. This data may not be complete. We recommend contacting the local school district to confirm school assignments for this home.
Open to renting?
Browse rentals near this home.- Loading
