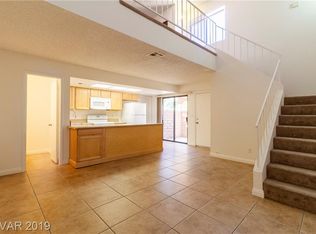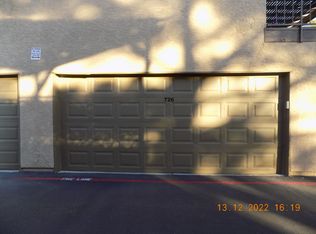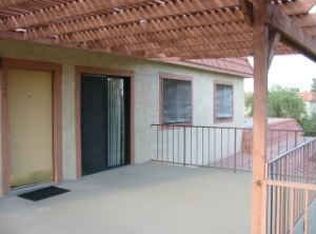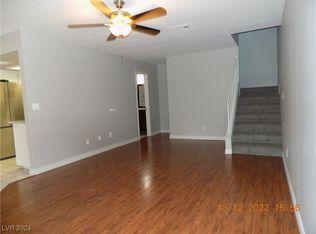Closed
$259,000
728 Apple Tree Ct, Henderson, NV 89014
2beds
1,176sqft
Townhouse
Built in 1981
-- sqft lot
$257,400 Zestimate®
$220/sqft
$1,475 Estimated rent
Home value
$257,400
$234,000 - $283,000
$1,475/mo
Zestimate® history
Loading...
Owner options
Explore your selling options
What's special
Welcome to this well-maintained single-story townhouse offering 2 spacious bedrooms and 2 beautiful, full bathrooms featuring custom tile showers. Nestled in a mature, tree-covered community, this home combines comfort, convenience, and security.
The kitchen comes fully equipped with sleek stainless steel appliances, ideal for everyday cooking or entertaining. Enjoy the ease of a stackable washer and dryer, generous bedroom layouts, and Rolladen security shutters that enhance peace of mind and energy efficiency.
Step outside to your private, covered patio—perfect for relaxing or outdoor dining—and take advantage of the private garage for secure parking and additional storage. Whether you're a first-time buyer, downsizing, or seeking a low-maintenance lifestyle, this home offers it all in a highly desirable location close to shops, dining, and more.
Zillow last checked: 8 hours ago
Listing updated: September 22, 2025 at 06:06pm
Listed by:
Donna Fisher-Brown B.1002379 702-816-3284,
PMI Henderson
Bought with:
Catherine A. Hanson, S.0185972
Realty ONE Group, Inc
Source: LVR,MLS#: 2692858 Originating MLS: Greater Las Vegas Association of Realtors Inc
Originating MLS: Greater Las Vegas Association of Realtors Inc
Facts & features
Interior
Bedrooms & bathrooms
- Bedrooms: 2
- Bathrooms: 2
- Full bathrooms: 2
Primary bedroom
- Description: Closet
- Dimensions: 14x2
Bedroom 2
- Description: Closet
- Dimensions: 11x10
Bedroom 3
- Description: Closet
- Dimensions: 11x10
Kitchen
- Description: Other
- Dimensions: 10x6
Heating
- Central, Electric
Cooling
- Central Air, Electric
Appliances
- Included: Dryer, Disposal, Gas Range, Microwave, Refrigerator, Washer
- Laundry: Electric Dryer Hookup, Gas Dryer Hookup, Main Level
Features
- Bedroom on Main Level, Ceiling Fan(s), Primary Downstairs
- Flooring: Carpet, Tile
- Has fireplace: No
Interior area
- Total structure area: 1,176
- Total interior livable area: 1,176 sqft
Property
Parking
- Total spaces: 2
- Parking features: Detached, Garage, Private
- Garage spaces: 2
Features
- Stories: 1
- Patio & porch: Patio
- Exterior features: Patio
- Pool features: Community
- Fencing: None
Lot
- Features: Desert Landscaping, Landscaped, None
Details
- Parcel number: 17805617081
- Zoning description: Single Family
- Horse amenities: None
Construction
Type & style
- Home type: Townhouse
- Architectural style: One Story
- Property subtype: Townhouse
- Attached to another structure: Yes
Materials
- Roof: Flat,Tile
Condition
- Good Condition,Resale
- Year built: 1981
Utilities & green energy
- Electric: Photovoltaics None
- Sewer: Public Sewer
- Water: Public
- Utilities for property: Electricity Available, Underground Utilities
Community & neighborhood
Community
- Community features: Pool
Location
- Region: Henderson
- Subdivision: Pepper Tree
HOA & financial
HOA
- Has HOA: Yes
- HOA fee: $235 monthly
- Amenities included: Pool
- Services included: Maintenance Grounds
- Association name: Peppertree
- Association phone: 702-869-0937
Other
Other facts
- Listing agreement: Exclusive Right To Sell
- Listing terms: Cash,Conventional,FHA,VA Loan
Price history
| Date | Event | Price |
|---|---|---|
| 9/22/2025 | Sold | $259,000$220/sqft |
Source: | ||
| 8/26/2025 | Pending sale | $259,000$220/sqft |
Source: | ||
| 8/3/2025 | Listed for sale | $259,000$220/sqft |
Source: | ||
| 7/21/2025 | Pending sale | $259,000$220/sqft |
Source: | ||
| 7/10/2025 | Price change | $259,000-10.1%$220/sqft |
Source: | ||
Public tax history
| Year | Property taxes | Tax assessment |
|---|---|---|
| 2025 | $686 +7.9% | $49,234 +1.5% |
| 2024 | $635 +7.9% | $48,517 +14.8% |
| 2023 | $589 +8% | $42,274 +14.8% |
Find assessor info on the county website
Neighborhood: Green Valley North
Nearby schools
GreatSchools rating
- 8/10Harriet Treem Elementary SchoolGrades: PK-5Distance: 1.1 mi
- 3/10Francis H Cortney Junior High SchoolGrades: 6-8Distance: 2 mi
- 7/10Green Valley High SchoolGrades: 9-12Distance: 0.9 mi
Schools provided by the listing agent
- Elementary: Treem, Harriet A.,Thorpe, Jim
- Middle: Cortney Francis
- High: Green Valley
Source: LVR. This data may not be complete. We recommend contacting the local school district to confirm school assignments for this home.
Get a cash offer in 3 minutes
Find out how much your home could sell for in as little as 3 minutes with a no-obligation cash offer.
Estimated market value
$257,400
Get a cash offer in 3 minutes
Find out how much your home could sell for in as little as 3 minutes with a no-obligation cash offer.
Estimated market value
$257,400



