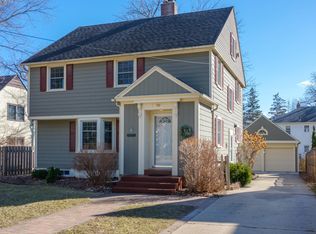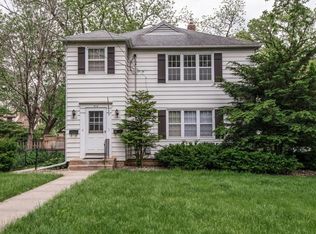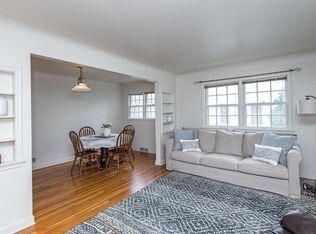Closed
$526,000
728 9th St SW, Rochester, MN 55902
3beds
2,322sqft
Single Family Residence
Built in 1928
0.16 Square Feet Lot
$541,400 Zestimate®
$227/sqft
$2,355 Estimated rent
Home value
$541,400
$514,000 - $568,000
$2,355/mo
Zestimate® history
Loading...
Owner options
Explore your selling options
What's special
A rare opportunity to own a charming home in SW. Offering a nod to Dutch colonial architecture, character overflows here with all elements you’d expect: hardwood floors, extra wide baseboards, arched doorways, & remarkable built-ins. The current owners have meticulously maintained & tastefully upgraded this home for your enjoyment. Imagine yourself enjoying hot chocolate in front of the updated wood burning fireplace, or getting lost in book while lounging in the sun room. The kitchen is bright & cheery, courtesy of a sizable bay window drenching the room in natural light & entertaining is made easy by the adjacent formal dining room. Three bedrooms upstairs, all generously sized and with great storage space. The basement flex room & bath offers loads of possibilities for guests or entertainment. Plus there is even MORE room that could be finished on the 3rd level! An oversized 2 car garage & private lot all placed at an absolutely unbeatable location walking distance to everything!
Zillow last checked: 8 hours ago
Listing updated: May 06, 2025 at 02:30pm
Listed by:
Enclave Team 646-859-2368,
Real Broker, LLC.,
Noelle Tripolino Roberts 319-269-1294
Bought with:
Zachary Thaler
Coldwell Banker Realty
Source: NorthstarMLS as distributed by MLS GRID,MLS#: 6343469
Facts & features
Interior
Bedrooms & bathrooms
- Bedrooms: 3
- Bathrooms: 2
- Full bathrooms: 1
- 3/4 bathrooms: 1
Bedroom 1
- Level: Upper
- Area: 263.67 Square Feet
- Dimensions: 18.7x14.10
Bedroom 2
- Level: Upper
- Area: 117 Square Feet
- Dimensions: 10x11.7
Bedroom 3
- Level: Upper
- Area: 138 Square Feet
- Dimensions: 11.5x12
Bathroom
- Level: Upper
- Area: 39 Square Feet
- Dimensions: 5x7.8
Bathroom
- Level: Basement
- Area: 60 Square Feet
- Dimensions: 7.5x8
Dining room
- Level: Main
- Area: 172.5 Square Feet
- Dimensions: 15x11.5
Family room
- Level: Basement
- Area: 246 Square Feet
- Dimensions: 16.4x15
Kitchen
- Level: Main
- Area: 136.8 Square Feet
- Dimensions: 12x11.4
Laundry
- Level: Basement
- Area: 177.87 Square Feet
- Dimensions: 14.7x12.10
Living room
- Level: Main
- Area: 271.4 Square Feet
- Dimensions: 23x11.8
Sun room
- Level: Main
- Area: 112.5 Square Feet
- Dimensions: 15x7.5
Utility room
- Level: Basement
- Area: 208.86 Square Feet
- Dimensions: 11.8x17.7
Heating
- Forced Air
Cooling
- Central Air
Appliances
- Included: Dishwasher, Dryer, Microwave, Range, Refrigerator, Washer
Features
- Basement: Block,Full,Partially Finished
- Number of fireplaces: 1
- Fireplace features: Living Room, Wood Burning
Interior area
- Total structure area: 2,322
- Total interior livable area: 2,322 sqft
- Finished area above ground: 1,522
- Finished area below ground: 400
Property
Parking
- Total spaces: 2
- Parking features: Detached
- Garage spaces: 2
- Details: Garage Dimensions (24x27)
Accessibility
- Accessibility features: None
Features
- Levels: Two
- Stories: 2
- Patio & porch: Patio
Lot
- Size: 0.16 sqft
- Dimensions: 57 x 125
Details
- Foundation area: 800
- Parcel number: 640232024795
- Zoning description: Residential-Single Family
Construction
Type & style
- Home type: SingleFamily
- Property subtype: Single Family Residence
Materials
- Steel Siding, Vinyl Siding
- Roof: Asphalt
Condition
- Age of Property: 97
- New construction: No
- Year built: 1928
Utilities & green energy
- Gas: Natural Gas
- Sewer: City Sewer/Connected
- Water: City Water/Connected
Community & neighborhood
Location
- Region: Rochester
- Subdivision: Williams Healys & Cornforths
HOA & financial
HOA
- Has HOA: No
Price history
| Date | Event | Price |
|---|---|---|
| 6/7/2023 | Sold | $526,000+5.2%$227/sqft |
Source: | ||
| 3/29/2023 | Pending sale | $499,900$215/sqft |
Source: | ||
| 3/24/2023 | Listed for sale | $499,900+10%$215/sqft |
Source: | ||
| 5/14/2019 | Listing removed | $1,895$1/sqft |
Source: Matik Management Report a problem | ||
| 3/5/2019 | Price change | $1,895-5%$1/sqft |
Source: Matik Management Report a problem | ||
Public tax history
| Year | Property taxes | Tax assessment |
|---|---|---|
| 2025 | $6,953 +17.8% | $502,500 +1.1% |
| 2024 | $5,900 | $496,900 +6.1% |
| 2023 | -- | $468,400 +17.3% |
Find assessor info on the county website
Neighborhood: Historic Southwest
Nearby schools
GreatSchools rating
- 8/10Folwell Elementary SchoolGrades: PK-5Distance: 0.6 mi
- 9/10Mayo Senior High SchoolGrades: 8-12Distance: 1.5 mi
- 5/10John Adams Middle SchoolGrades: 6-8Distance: 3.1 mi
Schools provided by the listing agent
- Elementary: Folwell
- Middle: John Adams
- High: Mayo
Source: NorthstarMLS as distributed by MLS GRID. This data may not be complete. We recommend contacting the local school district to confirm school assignments for this home.
Get a cash offer in 3 minutes
Find out how much your home could sell for in as little as 3 minutes with a no-obligation cash offer.
Estimated market value$541,400
Get a cash offer in 3 minutes
Find out how much your home could sell for in as little as 3 minutes with a no-obligation cash offer.
Estimated market value
$541,400


