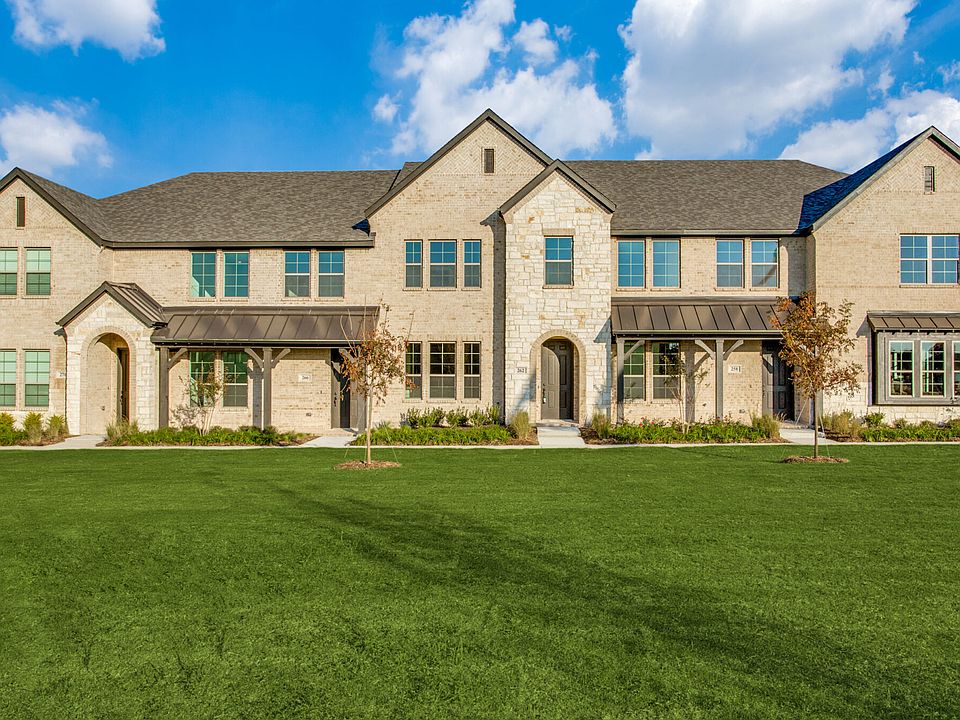CB JENI Homes Hampton floorplan. Discover modern elegance and low maintenance living in this stunning townhome located in the highly desirable Argyle area, within the top-rated Argyle ISD! Walking distance to the back porch hang-out, a community amenity favorite! Boasting three spacious bedrooms, two-and-a-half baths, and 1,660 sq. ft. of thoughtfully designed living space, this home features our luxurious Coastal Mod design scheme. Step inside to enjoy premium finishes, including quartz countertops, stainless steel appliances, and beautiful Revwood flooring throughout the entire first floor. This SMART home is equipped with the latest energy-efficient features, such as a tankless water heater, gas heating, and a ten-year parts warranty for peace of mind. With its ideal location, top-tier schools, and energy-conscious design, you'll love the convenience and comfort of owning this remarkable townhome. Embrace the low-maintenance lifestyle and make this beautiful property your new home today!
New construction
Special offer
$329,030
728 4th St, Argyle, TX 76226
3beds
1,660sqft
Est.:
Townhouse
Built in 2025
-- sqft lot
$327,000 Zestimate®
$198/sqft
$-- HOA
Newly built
No waiting required — this home is brand new and ready for you to move in.
What's special
Premium finishesBeautiful revwood flooringStainless steel appliancesThree spacious bedroomsQuartz countertops
This home is based on the Hampton plan.
- 36 days |
- 365 |
- 17 |
Likely to sell faster than
Zillow last checked: 7 hours ago
Listing updated: 7 hours ago
Listed by:
CB JENI Homes
Source: CB Jeni Homes
Travel times
Facts & features
Interior
Bedrooms & bathrooms
- Bedrooms: 3
- Bathrooms: 3
- Full bathrooms: 2
- 1/2 bathrooms: 1
Interior area
- Total interior livable area: 1,660 sqft
Video & virtual tour
Property
Parking
- Total spaces: 2
- Parking features: Garage
- Garage spaces: 2
Features
- Levels: 2.0
- Stories: 2
Details
- Parcel number: R1009119
Construction
Type & style
- Home type: Townhouse
- Property subtype: Townhouse
Condition
- New Construction
- New construction: Yes
- Year built: 2025
Details
- Builder name: CB JENI Homes
Community & HOA
Community
- Subdivision: Harvest
Location
- Region: Argyle
Financial & listing details
- Price per square foot: $198/sqft
- Tax assessed value: $36,801
- Annual tax amount: $577
- Date on market: 9/11/2025
About the community
PoolPlaygroundBasketballVolleyball+ 4 more
Located in Northlake/Argyle in Denton County, this 1,200-acre community of 3,200 single-family homes revolves around the proud farming heritage of the landowners who came before us. Harvest is a charming fusion of hometown nostalgia and future-focused planning, where scenes of children on bicycles and neighborhood get-togethers mesh seamlessly with sustainable gardening practices and state-of-the-art home technologies. Most of all, it offers the authentic attraction of country living within the convenient framework of a modern, walkable environment.
At the heart of our community is a working commercial farm, operated by a professional farmer who shares his expertise with homeowners, Harvest Littles, and their parents. Harvest neighbors have countless opportunities to roll up their sleeves and enjoy the fresh air and sunshine while meeting new friends, learning new things, and growing fresh produce.
Final Homes! Save with a Low Starting Rate
Final homes released! For a limited time, take advantage of a low starting rate of 4.99% (6.169% APR) on select homes.* See Community Sales Manager for details.Source: CB JENI Homes

