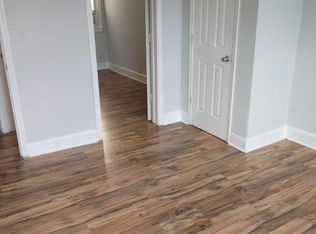
Sold for $450,000 on 11/11/25
$450,000
728 19th St NE, Washington, DC 20002
2beds
840sqft
Townhouse
Built in 1956
696 Square Feet Lot
$449,800 Zestimate®
$536/sqft
$3,189 Estimated rent
Home value
$449,800
$427,000 - $472,000
$3,189/mo
Zestimate® history
Loading...
Owner options
Explore your selling options
What's special
Zillow last checked: 8 hours ago
Listing updated: November 11, 2025 at 06:36am
Listed by:
Paul Barker 202-500-1071,
Long & Foster Real Estate, Inc.
Bought with:
Thomas Kolker, SP200204621
TTR Sotheby's International Realty
Source: Bright MLS,MLS#: DCDC2212326
Facts & features
Interior
Bedrooms & bathrooms
- Bedrooms: 2
- Bathrooms: 3
- Full bathrooms: 2
- 1/2 bathrooms: 1
- Main level bathrooms: 1
Dining room
- Level: Main
Kitchen
- Level: Main
Living room
- Level: Main
Heating
- Forced Air, Natural Gas
Cooling
- Central Air, Electric
Appliances
- Included: Microwave, Dishwasher, Disposal, Oven/Range - Gas, Six Burner Stove, Gas Water Heater
- Laundry: Has Laundry
Features
- Built-in Features, Combination Dining/Living, Open Floorplan, Primary Bath(s), Pantry, Recessed Lighting, Dry Wall
- Flooring: Ceramic Tile, Engineered Wood, Wood
- Doors: Six Panel
- Windows: Double Pane Windows, Screens, Window Treatments
- Has basement: No
- Has fireplace: No
Interior area
- Total structure area: 840
- Total interior livable area: 840 sqft
- Finished area above ground: 840
- Finished area below ground: 0
Property
Parking
- Parking features: Free, On Street
- Has uncovered spaces: Yes
Accessibility
- Accessibility features: None
Features
- Levels: Two
- Stories: 2
- Exterior features: Lighting, Play Area
- Pool features: None
- Fencing: Back Yard,Wood
- Has view: Yes
- View description: City
Lot
- Size: 696 sqft
- Features: Urban, Urban Land-Sassafras-Chillum
Details
- Additional structures: Above Grade, Below Grade
- Parcel number: 4513//0036
- Zoning: R
- Special conditions: Standard
Construction
Type & style
- Home type: Townhouse
- Architectural style: Colonial
- Property subtype: Townhouse
Materials
- Brick, Block, Asbestos
- Foundation: Slab
Condition
- Excellent
- New construction: No
- Year built: 1956
Utilities & green energy
- Sewer: Public Sewer
- Water: Public
- Utilities for property: Cable Available
Community & neighborhood
Security
- Security features: Motion Detectors, Smoke Detector(s), Security System
Location
- Region: Washington
- Subdivision: Old City #1
Other
Other facts
- Listing agreement: Exclusive Right To Sell
- Listing terms: Conventional,FHA,VA Loan
- Ownership: Fee Simple
- Road surface type: Black Top
Price history
| Date | Event | Price |
|---|---|---|
| 11/11/2025 | Sold | $450,000$536/sqft |
Source: | ||
| 8/17/2025 | Contingent | $450,000$536/sqft |
Source: | ||
| 7/23/2025 | Listed for sale | $450,000-19.6%$536/sqft |
Source: | ||
| 3/14/2024 | Listing removed | -- |
Source: | ||
| 2/14/2024 | Price change | $560,000-0.9%$667/sqft |
Source: | ||
Public tax history
| Year | Property taxes | Tax assessment |
|---|---|---|
| 2025 | $4,318 -0.6% | $597,820 -0.1% |
| 2024 | $4,345 +0.7% | $598,220 +1.1% |
| 2023 | $4,313 -7.4% | $591,420 +8% |
Find assessor info on the county website
Neighborhood: Kingman Park
Nearby schools
GreatSchools rating
- 3/10Miner Elementary SchoolGrades: PK-5Distance: 0.3 mi
- 5/10Eliot-Hine Middle SchoolGrades: 6-8Distance: 0.4 mi
- 2/10Eastern High SchoolGrades: 9-12Distance: 0.6 mi
Schools provided by the listing agent
- Middle: Browne Education Campus
- District: District Of Columbia Public Schools
Source: Bright MLS. This data may not be complete. We recommend contacting the local school district to confirm school assignments for this home.

Get pre-qualified for a loan
At Zillow Home Loans, we can pre-qualify you in as little as 5 minutes with no impact to your credit score.An equal housing lender. NMLS #10287.
Sell for more on Zillow
Get a free Zillow Showcase℠ listing and you could sell for .
$449,800
2% more+ $8,996
With Zillow Showcase(estimated)
$458,796