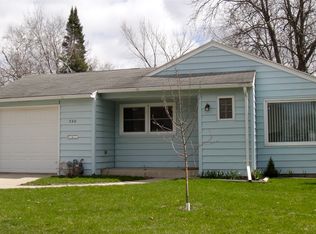Beautifully maintained home on a quiet street, walking distance to Quarry Hill and Silver Lake parks. Updates include: kitchen, windows, doors, furnace, A/C, lighting, and upstairs carpeting. This home is ready to move into and enjoy today. Two great bedrooms on the main, plus a fabulous master suite upstairs, boasting private bath, large closet, sunny windows, and loads of space and storage. The finished lower level offers great family room space, plus utility rooms features workshop area. Outside, enjoy the fenced yard, basketball court, and covered patio area.
This property is off market, which means it's not currently listed for sale or rent on Zillow. This may be different from what's available on other websites or public sources.
