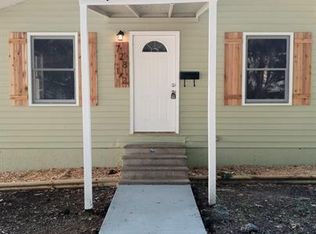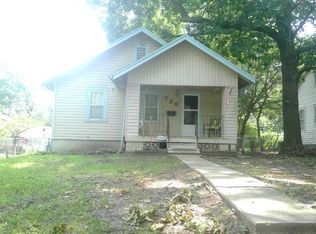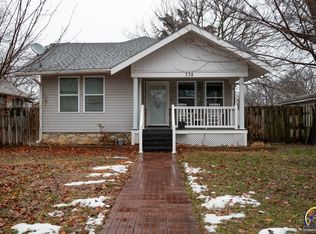Sold on 06/28/24
Price Unknown
728 1/2 SW Cambridge Ave, Topeka, KS 66606
3beds
1,750sqft
Single Family Residence, Residential
Built in 2003
6,400 Acres Lot
$230,300 Zestimate®
$--/sqft
$1,736 Estimated rent
Home value
$230,300
$207,000 - $253,000
$1,736/mo
Zestimate® history
Loading...
Owner options
Explore your selling options
What's special
Welcome to your sunlit sanctuary! This remodeled home boasts an airy open-concept design, accentuated by abundant natural light. The recently updated kitchen beckons culinary adventures and gatherings. Downstairs, find a finished basement featuring one conforming bedroom and a versatile non-conforming bedroom, complemented by a finished bathroom. Perfectly positioned, enjoy proximity to grocery stores, the I-70 highway, and leisure spots like Gage Park and Hughes Park's pickleball court. Your ideal blend of convenience and comfort awaits! Sellers agent is an Owner of the property.
Zillow last checked: 8 hours ago
Listing updated: July 01, 2024 at 08:05am
Listed by:
Del-Metrius Herron 785-408-6611,
KW One Legacy Partners, LLC
Bought with:
Nathan Serrano, SP00053061
Countrywide Realty, Inc.
Source: Sunflower AOR,MLS#: 234284
Facts & features
Interior
Bedrooms & bathrooms
- Bedrooms: 3
- Bathrooms: 2
- Full bathrooms: 2
Primary bedroom
- Level: Main
- Area: 180
- Dimensions: 12x15
Bedroom 2
- Level: Main
- Area: 168
- Dimensions: 14x12
Bedroom 3
- Level: Basement
- Area: 135
- Dimensions: 15x9
Bedroom 4
- Level: Basement
- Area: 120
- Dimensions: 10x12
Laundry
- Level: Basement
Living room
- Level: Main
- Area: 444
- Dimensions: 37x12
Recreation room
- Level: Basement
- Area: 486
- Dimensions: 18x27
Heating
- Natural Gas
Cooling
- Gas
Appliances
- Included: Electric Range, Range Hood, Dishwasher
- Laundry: In Basement
Features
- Flooring: Vinyl
- Has basement: Yes
- Has fireplace: No
Interior area
- Total structure area: 1,750
- Total interior livable area: 1,750 sqft
- Finished area above ground: 950
- Finished area below ground: 800
Property
Lot
- Size: 6,400 Acres
- Dimensions: 50 x 128
Details
- Parcel number: R312008
- Special conditions: Standard,Arm's Length
Construction
Type & style
- Home type: SingleFamily
- Architectural style: Ranch
- Property subtype: Single Family Residence, Residential
Materials
- Vinyl Siding
- Roof: Composition
Condition
- Year built: 2003
Community & neighborhood
Location
- Region: Topeka
- Subdivision: Knowles #2
Price history
| Date | Event | Price |
|---|---|---|
| 6/28/2024 | Sold | -- |
Source: | ||
| 5/26/2024 | Pending sale | $163,000$93/sqft |
Source: | ||
| 5/24/2024 | Listed for sale | $163,000$93/sqft |
Source: | ||
Public tax history
Tax history is unavailable.
Neighborhood: Hughes
Nearby schools
GreatSchools rating
- 6/10Meadows Elementary SchoolGrades: PK-5Distance: 2 mi
- 6/10Landon Middle SchoolGrades: 6-8Distance: 1.2 mi
- 3/10Topeka West High SchoolGrades: 9-12Distance: 2.2 mi
Schools provided by the listing agent
- Elementary: McCarter Elementary School/USD 501
- Middle: Landon Middle School/USD 501
- High: Topeka West High School/USD 501
Source: Sunflower AOR. This data may not be complete. We recommend contacting the local school district to confirm school assignments for this home.


