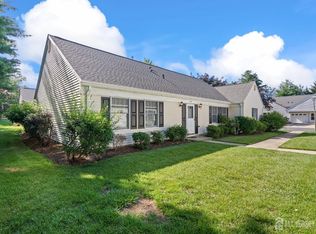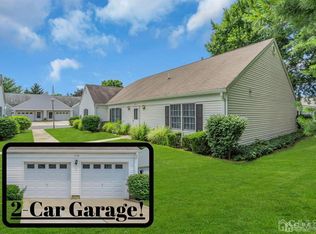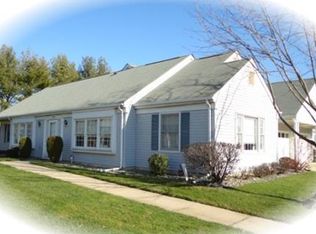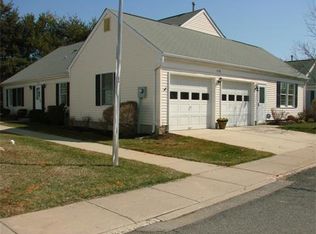Sold for $390,000 on 08/23/23
$390,000
727A Mt Vernon Road, Monroe, NJ 08831
2beds
1,937sqft
Adult Community
Built in 1977
2,613.6 Square Feet Lot
$-- Zestimate®
$201/sqft
$2,742 Estimated rent
Home value
Not available
Estimated sales range
Not available
$2,742/mo
Zestimate® history
Loading...
Owner options
Explore your selling options
What's special
Welcome to Rossmoor, an active 55+ adult community in Monroe! This Fairfield model boasts approx. 2,000 sqft. & a two-car garage! Enjoy the active lifestyle Rossmoor has to offer including an 18-hole golf course, fitness center & clubhouse w/ endless clubs & activities! The updated eat-in kitchen comes equipped w/ a double wall oven, Corian countertops & additional cabinetry which leads into the family room showcasing vaulted ceilings & sliding doors out to the backyard private patio! *This home features central A/C & Forced Air gas heating* The owners suite features a walk-in closet & en-suite w/ stall shower. Enjoy the ample amounts of closet space for storage needs! This home comes equipped w/ an attic w/ pull down stairs, central vacuum & public water & sewer! Easy accessibility to turnpike, other major roadways, shopping, restaurants and more! Call to see this today!
Zillow last checked: 8 hours ago
Listing updated: February 15, 2025 at 07:21pm
Listed by:
Patrick Meehan 609-661-1604,
RE/MAX New Beginnings Realty-Toms River,
Gregory Meehan 732-289-8987,
RE/MAX New Beginnings Realty-Toms River
Bought with:
NON MEMBER MORR
NON MEMBER
Source: MoreMLS,MLS#: 22319077
Facts & features
Interior
Bedrooms & bathrooms
- Bedrooms: 2
- Bathrooms: 2
- Full bathrooms: 2
Bedroom
- Area: 192
- Dimensions: 16 x 12
Other
- Area: 216
- Dimensions: 12 x 18
Dining room
- Area: 154
- Dimensions: 11 x 14
Family room
- Description: Breakfast/Family Room
- Area: 320
- Dimensions: 20 x 16
Foyer
- Area: 54
- Dimensions: 9 x 6
Garage
- Area: 480
- Dimensions: 20 x 24
Kitchen
- Area: 126
- Dimensions: 9 x 14
Living room
- Area: 252
- Dimensions: 14 x 18
Heating
- Natural Gas, Forced Air
Cooling
- Central Air
Features
- Recessed Lighting
- Flooring: Ceramic Tile, Wood, See Remarks, Other
- Attic: Pull Down Stairs
Interior area
- Total structure area: 1,937
- Total interior livable area: 1,937 sqft
Property
Parking
- Total spaces: 2
- Parking features: Concrete, Driveway
- Attached garage spaces: 2
- Has uncovered spaces: Yes
Accessibility
- Accessibility features: Handicap Equipped
Features
- Stories: 1
- Pool features: Community
Lot
- Size: 2,613 sqft
- Dimensions: 50X80
- Topography: Level
Details
- Parcel number: 12000560000000242C727A
- Zoning description: Planned Residential
Construction
Type & style
- Home type: SingleFamily
- Architectural style: Ranch
- Property subtype: Adult Community
Materials
- Foundation: Slab
Condition
- New construction: No
- Year built: 1977
Utilities & green energy
- Sewer: Public Sewer
Community & neighborhood
Senior living
- Senior community: Yes
Location
- Region: Monroe Township
- Subdivision: Rossmoor
HOA & financial
HOA
- Has HOA: Yes
- HOA fee: $503 monthly
- Services included: Trash, Common Area, Lawn Maintenance, Pool, Sewer, Snow Removal, Water
Price history
| Date | Event | Price |
|---|---|---|
| 8/23/2023 | Sold | $390,000+4%$201/sqft |
Source: | ||
| 7/25/2023 | Pending sale | $375,000$194/sqft |
Source: | ||
| 7/13/2023 | Listed for sale | $375,000+87.5%$194/sqft |
Source: | ||
| 1/18/2013 | Listing removed | $200,000$103/sqft |
Source: Weichert Realtors #1303026 Report a problem | ||
| 9/5/2012 | Listed for sale | $200,000$103/sqft |
Source: Weichert Realtors #1303026 Report a problem | ||
Public tax history
| Year | Property taxes | Tax assessment |
|---|---|---|
| 2023 | $3,836 +1.7% | $149,900 |
| 2022 | $3,773 +0.5% | $149,900 |
| 2021 | $3,755 | $149,900 |
Find assessor info on the county website
Neighborhood: Rossmoor
Nearby schools
GreatSchools rating
- 7/10Applegarth Elementary SchoolGrades: 4-5Distance: 3.3 mi
- 7/10Monroe Township Middle SchoolGrades: 6-8Distance: 2.8 mi
- 6/10Monroe Twp High SchoolGrades: 9-12Distance: 2.2 mi
Schools provided by the listing agent
- High: Monroe Twp
Source: MoreMLS. This data may not be complete. We recommend contacting the local school district to confirm school assignments for this home.

Get pre-qualified for a loan
At Zillow Home Loans, we can pre-qualify you in as little as 5 minutes with no impact to your credit score.An equal housing lender. NMLS #10287.



