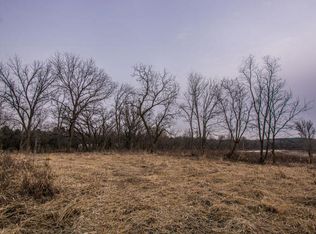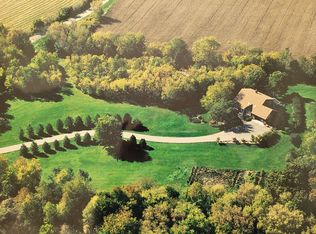Closed
$460,000
7279 Spring STREET, Springfield, WI 53176
6beds
3,300sqft
Single Family Residence
Built in 1992
8,712 Square Feet Lot
$465,500 Zestimate®
$139/sqft
$3,661 Estimated rent
Home value
$465,500
$391,000 - $554,000
$3,661/mo
Zestimate® history
Loading...
Owner options
Explore your selling options
What's special
Come see the spectacular new updates that have been done! All NEW flooring, painting and light fixtures throughout! This spacious home now boasts immaculate wide open, clean cut spaces for your large family to enjoy! Huge family retreat tucked away on a quiet cul de sac! Six bedrooms, 2 1/2 baths, a great room with vaulted ceilings and an expansive wrap around deck can accommodate families of any size! Built in 1992, with colossal addition in 2002, this home has 2 furnaces, 2 A/C units, new roof as of 2015 and Feldco windows with a lifetime warranty. Minutes from Lake Geneva, Lake Como, Burlington and easy access to I43. Perfect space for hosting family gatherings or just relaxing on the deck star gazing. Truly a property worth a glance (or 2)! Motivated Seller, bring your offers!
Zillow last checked: 8 hours ago
Listing updated: August 20, 2025 at 06:09am
Listed by:
Susan Jacobson PropertyInfo@shorewest.com,
Shorewest Realtors, Inc.
Bought with:
Steve Robe Elite Team*
Source: WIREX MLS,MLS#: 1864310 Originating MLS: Metro MLS
Originating MLS: Metro MLS
Facts & features
Interior
Bedrooms & bathrooms
- Bedrooms: 6
- Bathrooms: 3
- Full bathrooms: 2
- 1/2 bathrooms: 1
- Main level bedrooms: 4
Primary bedroom
- Level: Main
- Area: 132
- Dimensions: 12 x 11
Bedroom 2
- Level: Main
- Area: 110
- Dimensions: 11 x 10
Bedroom 3
- Level: Main
- Area: 280
- Dimensions: 20 x 14
Bedroom 4
- Level: Main
- Area: 280
- Dimensions: 20 x 14
Bedroom 5
- Level: Upper
- Area: 280
- Dimensions: 20 x 14
Bathroom
- Features: Tub Only, Master Bedroom Bath: Tub/Shower Combo, Master Bedroom Bath
Dining room
- Level: Main
- Area: 121
- Dimensions: 11 x 11
Family room
- Level: Main
- Area: 187
- Dimensions: 17 x 11
Kitchen
- Level: Main
- Area: 110
- Dimensions: 11 x 10
Living room
- Level: Main
- Area: 728
- Dimensions: 28 x 26
Heating
- Natural Gas, Forced Air
Appliances
- Included: Dryer, Other, Oven, Range, Refrigerator, Washer
Features
- High Speed Internet, Cathedral/vaulted ceiling
- Basement: Partial
Interior area
- Total structure area: 3,300
- Total interior livable area: 3,300 sqft
Property
Parking
- Parking features: No Garage
Features
- Patio & porch: Deck
Lot
- Size: 8,712 sqft
Details
- Parcel number: NVS 00058
- Zoning: Res
Construction
Type & style
- Home type: SingleFamily
- Architectural style: Other
- Property subtype: Single Family Residence
Materials
- Aluminum Siding
Condition
- 21+ Years
- New construction: No
- Year built: 1992
Utilities & green energy
- Sewer: Septic Tank
- Water: Well
- Utilities for property: Cable Available
Community & neighborhood
Location
- Region: Springfield
- Municipality: Lyons
Price history
| Date | Event | Price |
|---|---|---|
| 5/21/2025 | Sold | $460,000+2.2%$139/sqft |
Source: | ||
| 4/14/2025 | Contingent | $450,000$136/sqft |
Source: | ||
| 2/27/2025 | Price change | $450,000-5.3%$136/sqft |
Source: | ||
| 11/7/2024 | Price change | $475,000-1%$144/sqft |
Source: | ||
| 7/23/2024 | Price change | $480,000-1.7%$145/sqft |
Source: | ||
Public tax history
Tax history is unavailable.
Neighborhood: 53176
Nearby schools
GreatSchools rating
- 7/10Eastview Elementary SchoolGrades: 4-5Distance: 3.4 mi
- 5/10Lake Geneva Middle SchoolGrades: 6-8Distance: 4.9 mi
- 7/10Badger High SchoolGrades: 9-12Distance: 4.9 mi
Schools provided by the listing agent
- Middle: Lake Geneva
- High: Badger
- District: Lake Geneva J1
Source: WIREX MLS. This data may not be complete. We recommend contacting the local school district to confirm school assignments for this home.

Get pre-qualified for a loan
At Zillow Home Loans, we can pre-qualify you in as little as 5 minutes with no impact to your credit score.An equal housing lender. NMLS #10287.

