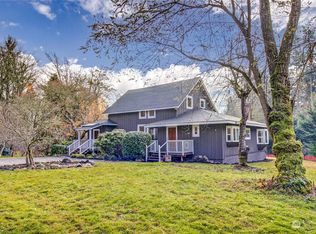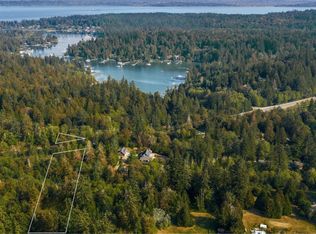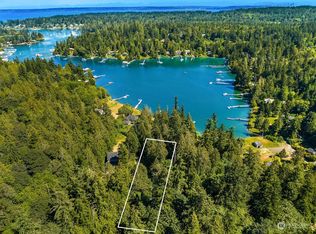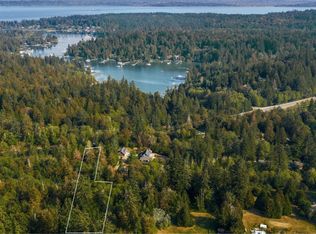Sold
Listed by:
Daniel Baker,
Keller Williams Greater 360
Bought with: Every Door Real Estate
$700,000
7279 NE Manual Road, Bainbridge Island, WA 98110
3beds
1,080sqft
Manufactured On Land
Built in 2012
3.62 Acres Lot
$702,000 Zestimate®
$648/sqft
$2,534 Estimated rent
Home value
$702,000
$646,000 - $765,000
$2,534/mo
Zestimate® history
Loading...
Owner options
Explore your selling options
What's special
Escape to your private oasis on over 3.5 acres of serene Bainbridge Island beauty! This fully renovated, fully furnished home is your dream retreat, boasting a brand-new kitchen with marble countertops and bathrooms, engineered hardwood floors throughout, and luxurious amenities like a soothing hot tub. Thoughtfully designed for privacy, trees are planted every five feet around the property to block road noise, creating a tranquil haven. Enjoy your own private trails, cozy up by the fire pits, or unleash your green thumb with the charming garden shed. Perfect for those seeking modern comfort and outdoor adventure, this property offers the ultimate blend of relaxation and exclusivity. Welcome home to your personal paradise!
Zillow last checked: 8 hours ago
Listing updated: May 26, 2025 at 04:01am
Listed by:
Daniel Baker,
Keller Williams Greater 360
Bought with:
Ryan Hughes, 20110508
Every Door Real Estate
Source: NWMLS,MLS#: 2346044
Facts & features
Interior
Bedrooms & bathrooms
- Bedrooms: 3
- Bathrooms: 2
- Full bathrooms: 2
- Main level bathrooms: 2
- Main level bedrooms: 3
Primary bedroom
- Level: Main
Bedroom
- Level: Main
Bedroom
- Level: Main
Bathroom full
- Level: Main
Bathroom full
- Level: Main
Entry hall
- Level: Main
Kitchen with eating space
- Level: Main
Living room
- Level: Main
Utility room
- Level: Main
Heating
- Fireplace(s), Forced Air
Cooling
- None
Appliances
- Included: Dishwasher(s), Dryer(s), Microwave(s), Refrigerator(s), See Remarks, Stove(s)/Range(s), Washer(s)
Features
- Bath Off Primary, Ceiling Fan(s)
- Flooring: Engineered Hardwood
- Windows: Double Pane/Storm Window
- Basement: None
- Number of fireplaces: 1
- Fireplace features: Electric, Main Level: 1, Fireplace
Interior area
- Total structure area: 1,080
- Total interior livable area: 1,080 sqft
Property
Parking
- Parking features: Driveway
Features
- Levels: One
- Stories: 1
- Entry location: Main
- Patio & porch: Bath Off Primary, Ceiling Fan(s), Double Pane/Storm Window, Fireplace, Hot Tub/Spa
- Has spa: Yes
- Spa features: Indoor
Lot
- Size: 3.62 Acres
- Features: Corner Lot, Dead End Street, Secluded, High Speed Internet, Hot Tub/Spa, Outbuildings
- Topography: Level
- Residential vegetation: Garden Space, Wooded
Details
- Parcel number: 04250210332000
- Special conditions: Standard
Construction
Type & style
- Home type: MobileManufactured
- Property subtype: Manufactured On Land
Materials
- Metal/Vinyl
- Foundation: Tie Down
- Roof: Composition
Condition
- Year built: 2012
- Major remodel year: 2012
Details
- Builder model: 27x40 / MH
Utilities & green energy
- Electric: Company: Puget Sound Energy
- Sewer: Septic Tank, Company: Septic
- Water: Shared Well, Company: 2-Party Well
- Utilities for property: Xfinity, Xfinity
Community & neighborhood
Location
- Region: Bainbridge Island
- Subdivision: Bainbridge
Other
Other facts
- Body type: Double Wide
- Listing terms: Cash Out,Conventional,VA Loan
- Road surface type: Dirt
- Cumulative days on market: 104 days
Price history
| Date | Event | Price |
|---|---|---|
| 4/25/2025 | Sold | $700,000+0%$648/sqft |
Source: | ||
| 3/22/2025 | Pending sale | $699,900$648/sqft |
Source: | ||
| 3/18/2025 | Listed for sale | $699,900+22.8%$648/sqft |
Source: | ||
| 12/29/2023 | Sold | $570,000-4.8%$528/sqft |
Source: | ||
| 12/12/2023 | Pending sale | $599,000$555/sqft |
Source: | ||
Public tax history
| Year | Property taxes | Tax assessment |
|---|---|---|
| 2024 | $3,644 +8.7% | $462,620 +3.8% |
| 2023 | $3,353 -4.4% | $445,610 |
| 2022 | $3,507 -2.4% | $445,610 +14.7% |
Find assessor info on the county website
Neighborhood: Seabold
Nearby schools
GreatSchools rating
- 7/10x?alilc (Halilts) Elementary SchoolGrades: PK-4Distance: 1.7 mi
- 8/10Woodward Middle SchoolGrades: 7-8Distance: 3.3 mi
- 10/10Bainbridge High SchoolGrades: 9-12Distance: 4.1 mi
Get a cash offer in 3 minutes
Find out how much your home could sell for in as little as 3 minutes with a no-obligation cash offer.
Estimated market value$702,000
Get a cash offer in 3 minutes
Find out how much your home could sell for in as little as 3 minutes with a no-obligation cash offer.
Estimated market value
$702,000



