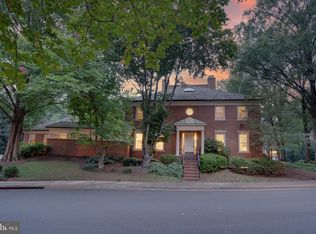Lovely updated townhouse in the quaint Evans Mill Pond neighborhood. 3 finished levels w/Georgetown patio. 2 car detached garage. 3 nice sized BR, elegant living and dining rooms, cozy family room off kitchen leads to outdoor space. Granite, SS appliances, crown molding, new floors in rec room, 2 gas fireplaces. Convenient location close to Silver Line, 15 min drive to DC.
This property is off market, which means it's not currently listed for sale or rent on Zillow. This may be different from what's available on other websites or public sources.
