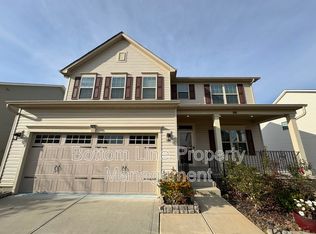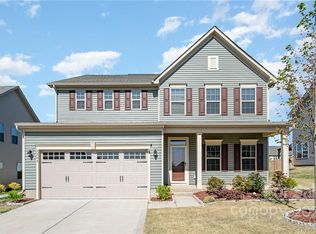**Apply and Schedule Showing at rentWMR (dot) com** Gorgeous 4bd/3.5bh home nestled in the heart of Concord's popular The Mills community. This inviting two-story residence offers comfort, style, and convenienceall just minutes from shopping, dining, and major highways. Step inside to an open-concept living and dining area filled with natural light, perfect for relaxing or entertaining. The spacious kitchen features modern appliances, ample cabinet space, and a cozy breakfast nook overlooking the backyard. Upstairs, you'll find a generously sized primary suite with a walk-in closet and private bath, along with three additional bedrooms and a loft for even more space. Enjoy outdoor living with a private, fenced backyard and patioideal for weekend barbecues or quiet evenings under the stars. Additional highlights include a two-car garage, laundry room, and community amenities such as a neighborhood pool and playground. Don't miss the opportunity to make this lovely property your next homeschedule your showing today!
This property is off market, which means it's not currently listed for sale or rent on Zillow. This may be different from what's available on other websites or public sources.

