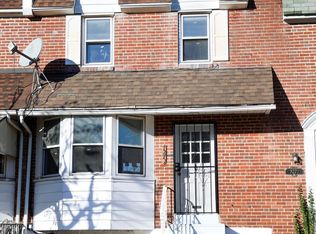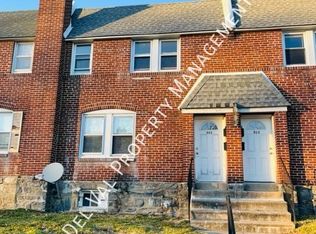Sold for $212,000 on 11/22/23
$212,000
7278 Lamport Rd, Upper Darby, PA 19082
3beds
1,080sqft
Townhouse
Built in 1930
1,742 Square Feet Lot
$218,400 Zestimate®
$196/sqft
$1,814 Estimated rent
Home value
$218,400
$205,000 - $232,000
$1,814/mo
Zestimate® history
Loading...
Owner options
Explore your selling options
What's special
Introducing 7278 Lamport Road, a 3-bedroom, 2-bathroom rowhome in Upper Darby. As you step inside, you'll find yourself in the welcoming living room with crown molding, a built-in bookcase and a charming bay window that lets in plenty of natural light. Move seamlessly into the adjoining dining room, perfect for gathering with friends and family. Beautiful open concept remodeled kitchen (2019) greets you with a new sink and new cabinets along with stainless steel appliances. Upstairs, you'll discover the bedrooms and a shared bathroom, offering convenience for daily routines. The finished basement adds extra space for your needs, whether it's a cozy den, a home office, or a play area. Additionally the basement offers a full bathroom with shower (2019)! Outside, there's a small outdoor area for your enjoyment. New roof (2020) and new gas hot water heater was installed (2019). This home is move-in ready so schedule to see this one today!
Zillow last checked: 8 hours ago
Listing updated: November 27, 2023 at 04:42am
Listed by:
Tom Toole III 610-692-6976,
RE/MAX Main Line-West Chester,
Listing Team: Tom Toole Sales Group At Re/Max Main Line, Co-Listing Agent: Alexis Trabanino 267-444-2724,
RE/MAX Main Line-West Chester
Bought with:
Roland Kapel, RS351586
Weichert Realtors
Source: Bright MLS,MLS#: PADE2053446
Facts & features
Interior
Bedrooms & bathrooms
- Bedrooms: 3
- Bathrooms: 2
- Full bathrooms: 2
Basement
- Area: 0
Heating
- Forced Air, Natural Gas
Cooling
- Ceiling Fan(s), Electric
Appliances
- Included: Microwave, Oven/Range - Gas, Stainless Steel Appliance(s), Water Heater, Dryer, Refrigerator, Washer, Gas Water Heater
- Laundry: In Basement
Features
- Ceiling Fan(s), Recessed Lighting, Bathroom - Stall Shower, Upgraded Countertops, Built-in Features, Crown Molding, Dining Area, Bathroom - Tub Shower
- Doors: Storm Door(s)
- Windows: Bay/Bow
- Basement: Interior Entry,Finished,Exterior Entry,Walk-Out Access,Windows
- Has fireplace: No
Interior area
- Total structure area: 1,080
- Total interior livable area: 1,080 sqft
- Finished area above ground: 1,080
- Finished area below ground: 0
Property
Parking
- Parking features: Alley Access, On Street
- Has uncovered spaces: Yes
Accessibility
- Accessibility features: None
Features
- Levels: Two
- Stories: 2
- Patio & porch: Patio
- Exterior features: Sidewalks, Street Lights, Lighting, Awning(s)
- Pool features: None
- Has view: Yes
- View description: Garden
Lot
- Size: 1,742 sqft
- Dimensions: 18.00 x 80.00
Details
- Additional structures: Above Grade, Below Grade
- Parcel number: 16040110600
- Zoning: R-10
- Special conditions: Standard
Construction
Type & style
- Home type: Townhouse
- Architectural style: Traditional
- Property subtype: Townhouse
Materials
- Brick
- Foundation: Block
- Roof: Flat
Condition
- New construction: No
- Year built: 1930
Utilities & green energy
- Electric: Circuit Breakers
- Sewer: Public Sewer
- Water: Public
Community & neighborhood
Location
- Region: Upper Darby
- Subdivision: Stonehurst
- Municipality: UPPER DARBY TWP
Other
Other facts
- Listing agreement: Exclusive Right To Sell
- Listing terms: Cash,Conventional
- Ownership: Fee Simple
Price history
| Date | Event | Price |
|---|---|---|
| 11/22/2023 | Sold | $212,000+3.4%$196/sqft |
Source: | ||
| 10/3/2023 | Contingent | $205,000$190/sqft |
Source: | ||
| 9/15/2023 | Listed for sale | $205,000+355.5%$190/sqft |
Source: | ||
| 1/24/2018 | Sold | $45,001+8.4%$42/sqft |
Source: Public Record Report a problem | ||
| 1/19/2018 | Pending sale | $41,500$38/sqft |
Source: Bryn Mawr #1003978499 Report a problem | ||
Public tax history
| Year | Property taxes | Tax assessment |
|---|---|---|
| 2025 | $3,084 +3.5% | $70,460 |
| 2024 | $2,980 +1% | $70,460 |
| 2023 | $2,952 +2.8% | $70,460 |
Find assessor info on the county website
Neighborhood: 19082
Nearby schools
GreatSchools rating
- 2/10Stonehurst Hills El SchoolGrades: 1-5Distance: 0.3 mi
- 3/10Beverly Hills Middle SchoolGrades: 6-8Distance: 0.6 mi
- 3/10Upper Darby Senior High SchoolGrades: 9-12Distance: 1.2 mi
Schools provided by the listing agent
- Middle: Beverly Hills
- High: Upper Darby Senior
- District: Upper Darby
Source: Bright MLS. This data may not be complete. We recommend contacting the local school district to confirm school assignments for this home.

Get pre-qualified for a loan
At Zillow Home Loans, we can pre-qualify you in as little as 5 minutes with no impact to your credit score.An equal housing lender. NMLS #10287.
Sell for more on Zillow
Get a free Zillow Showcase℠ listing and you could sell for .
$218,400
2% more+ $4,368
With Zillow Showcase(estimated)
$222,768
