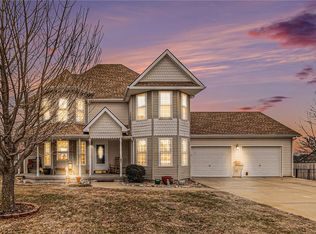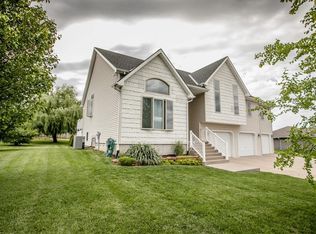Sold
Price Unknown
7277 SW Karen Rd, Trimble, MO 64492
4beds
3,528sqft
Single Family Residence
Built in 2005
0.41 Acres Lot
$451,500 Zestimate®
$--/sqft
$2,510 Estimated rent
Home value
$451,500
Estimated sales range
Not available
$2,510/mo
Zestimate® history
Loading...
Owner options
Explore your selling options
What's special
Welcome to this inviting ranch with a finished walk-out basement, nestled on nearly ½ acre just minutes from beautiful Smithville Lake. Relax on the covered front porch, then step inside to a bright living room with vaulted ceilings, abundant natural light, and a stunning stone fireplace.
The spacious kitchen features granite countertops, sleek black appliances, a pantry, and flows into a generous dining area—perfect for gatherings and everyday living.
The primary suite is privately located on the opposite side of the home from bedrooms two and three and offers deck access, a spa-like bath with a soaker tub, walk-in shower, double vanities, and a large walk-in closet. A full hall bath and nearby laundry room complete the main level.
Downstairs, the finished walk-out basement offers a rec room with a wet bar and built-ins, a fourth bedroom, and a non-conforming fifth bedroom ideal for an office or guest space. A full bath, a 14x25 workshop, and a buried storm shelter under the porch add functionality and peace of mind.
Enjoy the fully fenced backyard with a garden area, a two-car garage, and an additional parking pad for RVs or campers. A whole-house generator provides comfort and security, making this property as practical as it is charming.
Zillow last checked: 8 hours ago
Listing updated: September 19, 2025 at 07:22am
Listing Provided by:
Tiffany Allen 816-506-8147,
BHG Kansas City Homes
Bought with:
Jim Keller, 2020011668
RE/MAX Heritage
Source: Heartland MLS as distributed by MLS GRID,MLS#: 2548794
Facts & features
Interior
Bedrooms & bathrooms
- Bedrooms: 4
- Bathrooms: 3
- Full bathrooms: 3
Primary bedroom
- Features: Ceiling Fan(s), Walk-In Closet(s)
- Level: First
- Dimensions: 14 x 16
Bedroom 2
- Features: Carpet, Ceiling Fan(s)
- Level: First
- Dimensions: 11 x 12
Bedroom 3
- Features: Carpet, Ceiling Fan(s)
- Level: First
- Dimensions: 12 x 12
Bedroom 4
- Features: Ceiling Fan(s), Vinyl
- Level: Lower
- Dimensions: 12 x 12
Primary bathroom
- Features: Ceramic Tiles, Double Vanity, Separate Shower And Tub
- Level: First
- Dimensions: 10 x 15
Bathroom 2
- Features: Shower Over Tub, Vinyl
- Level: First
- Dimensions: 10 x 5
Bathroom 3
- Features: Ceramic Tiles, Shower Over Tub
- Level: Lower
- Dimensions: 5 x 12
Bonus room
- Level: Lower
- Dimensions: 11 x 11
Dining room
- Features: Vinyl
- Level: First
- Dimensions: 9 x 12
Family room
- Features: Built-in Features, Ceramic Tiles
- Level: Lower
- Dimensions: 17 x 27
Kitchen
- Features: Granite Counters, Pantry, Vinyl
- Level: First
- Dimensions: 13 x 14
Laundry
- Features: Vinyl
- Level: First
- Dimensions: 9 x 6
Living room
- Features: Carpet, Ceiling Fan(s), Fireplace
- Level: First
- Dimensions: 17 x 15
Workshop
- Level: Lower
- Dimensions: 14 x 25
Heating
- Forced Air
Cooling
- Electric
Appliances
- Included: Dishwasher, Disposal, Microwave, Refrigerator, Built-In Electric Oven
- Laundry: Laundry Room, Main Level
Features
- Ceiling Fan(s), Painted Cabinets, Pantry, Vaulted Ceiling(s), Walk-In Closet(s)
- Flooring: Carpet, Tile, Vinyl
- Doors: Storm Door(s)
- Windows: Storm Window(s), Thermal Windows
- Basement: Concrete,Finished,Walk-Out Access
- Number of fireplaces: 1
- Fireplace features: Living Room
Interior area
- Total structure area: 3,528
- Total interior livable area: 3,528 sqft
- Finished area above ground: 1,764
- Finished area below ground: 1,764
Property
Parking
- Total spaces: 2
- Parking features: Attached, Garage Door Opener, Garage Faces Front
- Attached garage spaces: 2
Features
- Patio & porch: Deck, Patio, Covered, Porch
- Fencing: Privacy,Wood
Lot
- Size: 0.41 Acres
- Dimensions: 120 x 150
Details
- Additional structures: Shed(s)
- Parcel number: 1306.223000000006.020
Construction
Type & style
- Home type: SingleFamily
- Architectural style: Traditional
- Property subtype: Single Family Residence
Materials
- Frame, Vinyl Siding
- Roof: Composition
Condition
- Year built: 2005
Utilities & green energy
- Sewer: Public Sewer
- Water: Public
Community & neighborhood
Security
- Security features: Smoke Detector(s)
Location
- Region: Trimble
- Subdivision: Clinton Estates
HOA & financial
HOA
- Has HOA: Yes
- HOA fee: $75 annually
Other
Other facts
- Listing terms: Cash,Conventional,FHA,VA Loan
- Ownership: Private
- Road surface type: Paved
Price history
| Date | Event | Price |
|---|---|---|
| 9/17/2025 | Sold | -- |
Source: | ||
| 8/11/2025 | Pending sale | $475,000$135/sqft |
Source: | ||
| 8/6/2025 | Contingent | $475,000$135/sqft |
Source: | ||
| 5/15/2025 | Listed for sale | $475,000+28.4%$135/sqft |
Source: | ||
| 6/24/2021 | Sold | -- |
Source: | ||
Public tax history
| Year | Property taxes | Tax assessment |
|---|---|---|
| 2024 | $3,134 +0.8% | $46,791 |
| 2023 | $3,110 +7.4% | $46,791 +8.9% |
| 2022 | $2,897 +1% | $42,970 |
Find assessor info on the county website
Neighborhood: 64492
Nearby schools
GreatSchools rating
- 3/10Ellis Elementary SchoolGrades: PK-5Distance: 8.9 mi
- 3/10Clinton Co. R-Iii Middle SchoolGrades: 6-8Distance: 8.7 mi
- 7/10Plattsburg High SchoolGrades: 9-12Distance: 8.7 mi
Schools provided by the listing agent
- Elementary: Plattsburg
- Middle: Plattsburg
- High: Plattsburg
Source: Heartland MLS as distributed by MLS GRID. This data may not be complete. We recommend contacting the local school district to confirm school assignments for this home.
Sell for more on Zillow
Get a free Zillow Showcase℠ listing and you could sell for .
$451,500
2% more+ $9,030
With Zillow Showcase(estimated)
$460,530
