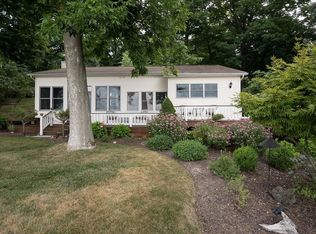Closed
$495,000
7277 Farnham Rd, Memphis, NY 13112
4beds
1,900sqft
Single Family Residence
Built in 1910
0.58 Acres Lot
$509,200 Zestimate®
$261/sqft
$2,345 Estimated rent
Home value
$509,200
$474,000 - $545,000
$2,345/mo
Zestimate® history
Loading...
Owner options
Explore your selling options
What's special
Have you dreamed of waking up to beautiful water views and being able to see the most amazing sunsets in Central NY every day...right from the comfort of your own home? Your opportunity is here! Situated on the east shore of Cross Lake, this home offers stunning views of the lake from almost every room.
Enjoy this home as a camp or your year round residence. This home is perfect for entertaining a large group of friends & family, yet has cozy nooks to curl up and enjoy by yourself. The 1st floor offers a large great room with a 3 panel slider that leads to the patio, sitting room with a slider overlooking the water, large dining area and kitchen, 2 full baths, laundry and 2 bedrooms. You enter the grand primary bedroom through a set of French doors, where a large bay window allows you to see your front yard, and a slider gives you the picturesque views of the water. Upstairs, you'll find 2 more good sized bedrooms.
This home is located on Fire Lane 9 with only 2 other homes. Cross Lake is 4.5 miles long, ideal for boating and all waterfront activities. Positioned along the Seneca River and Erie Canal, you have full access to the NYS intercostal system and can travel just about anywhere by boat. Baldwinsville restaurants, parks and other attractions are a 30-minute boat ride east, while Cayuga Lake and the many attractions the Finger Lakes are to the west. This location offers you the privacy you are looking for, but you are less than 30 minutes from Syracuse, Auburn, and Skaneateles. Also listed as MLS #S1597304
Some of the many updates to this home are new furnace, roof, paved shared driveway, water filtration system, 3 panel slider, patio, updates to kitchen to include dishwasher, new toilets in both bathrooms, French doors on primary bedroom and more.
Zillow last checked: 8 hours ago
Listing updated: September 11, 2025 at 07:40am
Listed by:
Kristen D Conley 888-276-0630,
eXp Realty
Bought with:
Gerald S. Dudek, 30DU0951537
Riordan Realty
Source: NYSAMLSs,MLS#: S1596635 Originating MLS: Syracuse
Originating MLS: Syracuse
Facts & features
Interior
Bedrooms & bathrooms
- Bedrooms: 4
- Bathrooms: 2
- Full bathrooms: 2
- Main level bathrooms: 2
- Main level bedrooms: 2
Heating
- Electric, Propane, Baseboard, Forced Air
Appliances
- Included: Built-In Range, Built-In Oven, Dryer, Dishwasher, Electric Water Heater, Gas Cooktop, Microwave, Refrigerator, Washer, Water Softener Owned
- Laundry: Main Level
Features
- Breakfast Bar, Ceiling Fan(s), Separate/Formal Dining Room, Great Room, Kitchen Island, Sliding Glass Door(s), Skylights, Bedroom on Main Level
- Flooring: Carpet, Ceramic Tile, Luxury Vinyl, Varies
- Doors: Sliding Doors
- Windows: Skylight(s), Thermal Windows
- Basement: Partial,Walk-Out Access,Sump Pump
- Number of fireplaces: 1
Interior area
- Total structure area: 1,900
- Total interior livable area: 1,900 sqft
Property
Parking
- Parking features: No Garage, Other, Shared Driveway
Features
- Patio & porch: Deck, Patio
- Exterior features: Blacktop Driveway, Deck, Gravel Driveway, Patio, Propane Tank - Leased
- Has view: Yes
- View description: Water
- Has water view: Yes
- Water view: Water
- Waterfront features: Beach Access, Deeded Access, Lake
- Body of water: Cross Lake
- Frontage length: 0
Lot
- Size: 0.58 Acres
- Dimensions: 134 x 205
- Features: Other, Rectangular, Rectangular Lot, See Remarks
Details
- Parcel number: 31368903600000040080010000
- Special conditions: Standard
Construction
Type & style
- Home type: SingleFamily
- Architectural style: Two Story
- Property subtype: Single Family Residence
Materials
- Vinyl Siding, Copper Plumbing, PEX Plumbing
- Foundation: Block
- Roof: Asphalt
Condition
- Resale
- Year built: 1910
Utilities & green energy
- Electric: Circuit Breakers
- Sewer: Septic Tank
- Water: Well
- Utilities for property: Electricity Connected, High Speed Internet Available
Community & neighborhood
Location
- Region: Memphis
Other
Other facts
- Listing terms: Cash,Conventional
Price history
| Date | Event | Price |
|---|---|---|
| 8/29/2025 | Sold | $495,000-1%$261/sqft |
Source: | ||
| 7/1/2025 | Pending sale | $499,900$263/sqft |
Source: | ||
| 5/30/2025 | Price change | $499,900-3.8%$263/sqft |
Source: | ||
| 4/3/2025 | Listed for sale | $519,500+128.9%$273/sqft |
Source: | ||
| 9/14/2012 | Sold | $227,000-9.2%$119/sqft |
Source: | ||
Public tax history
| Year | Property taxes | Tax assessment |
|---|---|---|
| 2024 | -- | $297,024 |
| 2023 | -- | $297,024 |
| 2022 | -- | $297,024 +14.2% |
Find assessor info on the county website
Neighborhood: 13112
Nearby schools
GreatSchools rating
- 4/10Jordan-Elbridge Middle SchoolGrades: 3-8Distance: 3.7 mi
- 8/10Jordan Elbridge High SchoolGrades: 9-12Distance: 5.2 mi
- 4/10Elbridge Elementary SchoolGrades: PK-3Distance: 6.2 mi
Schools provided by the listing agent
- District: Cato-Meridian
Source: NYSAMLSs. This data may not be complete. We recommend contacting the local school district to confirm school assignments for this home.
