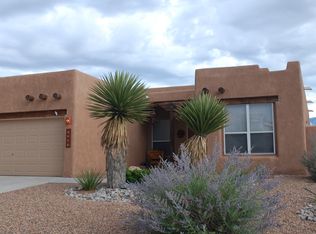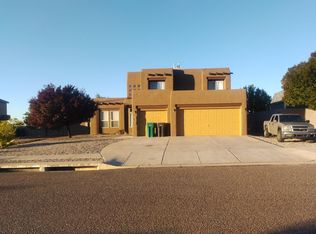Sold on 04/21/25
Price Unknown
7276 Assisi Hills Rd NE, Rio Rancho, NM 87144
5beds
2,400sqft
Single Family Residence
Built in 2003
9,147.6 Square Feet Lot
$381,800 Zestimate®
$--/sqft
$2,386 Estimated rent
Home value
$381,800
$344,000 - $424,000
$2,386/mo
Zestimate® history
Loading...
Owner options
Explore your selling options
What's special
Nestled in the sought-after Enchanted Hills neighborhood of Rio Rancho, this stunning home offers the perfect blend of comfort, convenience, and breathtaking scenery.This home provides easy access to shopping, dining, top-rated schools, and major highways, making commutes to Albuquerque a breeze. The spacious floor plan features an open-concept design, high ceilings, and abundant natural light, while large windows showcase stunning, unobstructed views of the majestic Sandia Mountains.A standout feature of this home is the private mother-in-law quarters, offering its own separate space perfect for guests. Adding to its charm, the home boasts two balconies, providing the perfect spots while taking in breathtaking mountain views and vibrant New Mexico sunsets.
Zillow last checked: 8 hours ago
Listing updated: April 22, 2025 at 12:26pm
Listed by:
Joseph M. Ortiz 505-490-9585,
Keller Williams Realty
Bought with:
New Mexico Home Group
Jason Mitchell RE NM
Source: SWMLS,MLS#: 1079187
Facts & features
Interior
Bedrooms & bathrooms
- Bedrooms: 5
- Bathrooms: 3
- Full bathrooms: 3
Primary bedroom
- Level: Main
- Area: 212.22
- Dimensions: 13.1 x 16.2
Kitchen
- Level: Main
- Area: 155.89
- Dimensions: 13.1 x 11.9
Living room
- Level: Main
- Area: 234.2
- Dimensions: 15.5 x 15.11
Heating
- Central, Forced Air
Cooling
- Evaporative Cooling
Appliances
- Included: Dishwasher, Free-Standing Gas Range, Microwave, Washer
- Laundry: Gas Dryer Hookup, Washer Hookup, Dryer Hookup, ElectricDryer Hookup
Features
- Ceiling Fan(s), Cathedral Ceiling(s), High Ceilings, High Speed Internet, In-Law Floorplan, Kitchen Island, Multiple Living Areas, Main Level Primary, Multiple Primary Suites, Pantry, Cable TV
- Flooring: Tile, Vinyl
- Windows: Thermal Windows
- Has basement: No
- Number of fireplaces: 1
- Fireplace features: Custom, Gas Log, Wood Burning
Interior area
- Total structure area: 2,400
- Total interior livable area: 2,400 sqft
Property
Parking
- Total spaces: 3
- Parking features: Door-Multi, Electricity, Finished Garage, Two Car Garage, Heated Garage, Oversized
- Garage spaces: 3
Accessibility
- Accessibility features: None
Features
- Levels: Two
- Stories: 2
- Patio & porch: Balcony
- Exterior features: Balcony, Fence, Privacy Wall, Private Yard
- Fencing: Back Yard,Wall
- Has view: Yes
Lot
- Size: 9,147 sqft
- Features: Cul-De-Sac, Landscaped, Views
Details
- Parcel number: R091156
- Zoning description: R-1
Construction
Type & style
- Home type: SingleFamily
- Property subtype: Single Family Residence
Materials
- Frame, Stucco
- Roof: Pitched,Shingle
Condition
- Resale
- New construction: No
- Year built: 2003
Details
- Builder name: Richard Fuller Homes
Utilities & green energy
- Electric: 220 Volts in Garage
- Sewer: Public Sewer
- Water: Public
- Utilities for property: Cable Connected, Electricity Connected, Natural Gas Connected, Sewer Connected, Water Connected
Green energy
- Energy generation: None
Community & neighborhood
Location
- Region: Rio Rancho
- Subdivision: Enchanted Hills
Other
Other facts
- Listing terms: Cash,Conventional,FHA,VA Loan
- Road surface type: Asphalt
Price history
| Date | Event | Price |
|---|---|---|
| 4/21/2025 | Sold | -- |
Source: | ||
| 3/24/2025 | Pending sale | $400,000$167/sqft |
Source: | ||
| 2/28/2025 | Listed for sale | $400,000+32%$167/sqft |
Source: | ||
| 6/19/2020 | Sold | -- |
Source: Agent Provided Report a problem | ||
| 5/6/2020 | Pending sale | $303,000$126/sqft |
Source: ROC Real Estate Partners #967494 Report a problem | ||
Public tax history
| Year | Property taxes | Tax assessment |
|---|---|---|
| 2025 | $3,151 -6.4% | $100,309 +3% |
| 2024 | $3,366 +2.8% | $97,388 +3% |
| 2023 | $3,275 +2.1% | $94,551 +3% |
Find assessor info on the county website
Neighborhood: Enchanted Hills
Nearby schools
GreatSchools rating
- 6/10Sandia Vista Elementary SchoolGrades: PK-5Distance: 1.1 mi
- 8/10Mountain View Middle SchoolGrades: 6-8Distance: 0.4 mi
- 7/10V Sue Cleveland High SchoolGrades: 9-12Distance: 3.7 mi
Schools provided by the listing agent
- Elementary: Sandia Vista
- Middle: Mountain View
- High: Rio Rancho
Source: SWMLS. This data may not be complete. We recommend contacting the local school district to confirm school assignments for this home.
Get a cash offer in 3 minutes
Find out how much your home could sell for in as little as 3 minutes with a no-obligation cash offer.
Estimated market value
$381,800
Get a cash offer in 3 minutes
Find out how much your home could sell for in as little as 3 minutes with a no-obligation cash offer.
Estimated market value
$381,800

