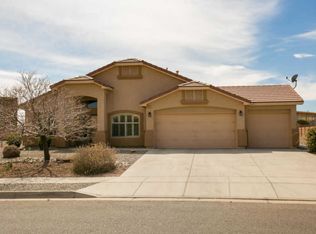Sold on 04/21/25
Price Unknown
7276 Assisi Hills Dr, Rio Rancho, NM 87144
5beds
2,400sqft
Single Family Residence
Built in 2003
9,147.6 Square Feet Lot
$381,800 Zestimate®
$--/sqft
$2,494 Estimated rent
Home value
$381,800
$344,000 - $424,000
$2,494/mo
Zestimate® history
Loading...
Owner options
Explore your selling options
What's special
Nestled in the sought-after Enchanted Hills neighborhood of Rio Rancho, this stunning home offers the perfect blend of comfort, convenience, and breathtaking scenery. This home provides easy access to shopping, dining, top-rated schools, and major highways, making commutes to Albuquerque a breeze. The spacious floor plan features an open-concept design, high ceilings, and abundant natural light, while large windows showcase stunning, unobstructed views of the majestic Sandia Mountains. A standout feature of this home is the private mother-in-law quarters, offering its own separate space perfect for guests. Adding to its charm, the home boasts two balconies, providing the perfect spots while taking in breathtaking mountain views and vibrant New Mexico sunsets.
Zillow last checked: 8 hours ago
Listing updated: May 02, 2025 at 08:53am
Listed by:
Joseph Ortiz 505-490-9585,
Keller Williams Realty
Bought with:
NON MEMBER
NON MEMBER
Source: SFARMLS,MLS#: 202500251 Originating MLS: Albuquerque Board of REALTORS
Originating MLS: Albuquerque Board of REALTORS
Facts & features
Interior
Bedrooms & bathrooms
- Bedrooms: 5
- Bathrooms: 3
- Full bathrooms: 3
Bedroom 1
- Level: First
- Dimensions: 16.2x13.1
Kitchen
- Level: First
- Dimensions: 11.9x13.1
Living room
- Level: First
- Dimensions: 15.11x15.5
Heating
- Forced Air
Cooling
- Evaporative Cooling
Appliances
- Included: Dryer, Dishwasher, Microwave, Oven, Range, Washer
Features
- Interior Steps
- Has basement: No
- Number of fireplaces: 1
- Fireplace features: Wood Burning Stove
Interior area
- Total structure area: 2,400
- Total interior livable area: 2,400 sqft
Property
Parking
- Total spaces: 5
- Parking features: Attached, Garage
- Attached garage spaces: 3
Accessibility
- Accessibility features: Not ADA Compliant
Features
- Levels: Two,Multi/Split
- Stories: 2
- Pool features: None
Lot
- Size: 9,147 sqft
Details
- Parcel number: 1018074544411
- Zoning: R-1, 2, 3, 4, 5, 6
Construction
Type & style
- Home type: SingleFamily
- Architectural style: Multi-Level
- Property subtype: Single Family Residence
Materials
- Roof: Pitched,Shingle
Condition
- Year built: 2003
Details
- Builder name: Richard Fuller Homes
Utilities & green energy
- Sewer: Public Sewer
- Water: Public
- Utilities for property: High Speed Internet Available, Electricity Available
Community & neighborhood
Location
- Region: Rio Rancho
Other
Other facts
- Listing terms: Cash,Conventional,New Loan
Price history
| Date | Event | Price |
|---|---|---|
| 4/21/2025 | Sold | -- |
Source: | ||
| 4/1/2025 | Pending sale | $400,000$167/sqft |
Source: | ||
| 3/1/2025 | Listed for sale | $400,000$167/sqft |
Source: | ||
Public tax history
Tax history is unavailable.
Neighborhood: 87144
Nearby schools
GreatSchools rating
- 7/10Vista Grande Elementary SchoolGrades: K-5Distance: 6.8 mi
- 8/10Mountain View Middle SchoolGrades: 6-8Distance: 8.6 mi
- 7/10V Sue Cleveland High SchoolGrades: 9-12Distance: 5.7 mi
Schools provided by the listing agent
- Elementary: Sandia Vista Elementary School
- Middle: Mountain View Middle School
- High: V. Sue Cleveland High School
Source: SFARMLS. This data may not be complete. We recommend contacting the local school district to confirm school assignments for this home.
Get a cash offer in 3 minutes
Find out how much your home could sell for in as little as 3 minutes with a no-obligation cash offer.
Estimated market value
$381,800
Get a cash offer in 3 minutes
Find out how much your home could sell for in as little as 3 minutes with a no-obligation cash offer.
Estimated market value
$381,800

