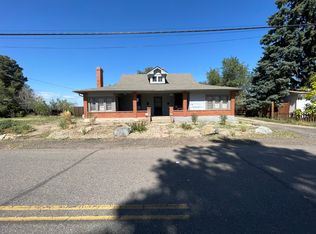Sold for $509,000 on 09/20/24
$509,000
7275 W 48th Avenue, Wheat Ridge, CO 80033
3beds
2,230sqft
Single Family Residence
Built in 1947
0.51 Acres Lot
$487,100 Zestimate®
$228/sqft
$3,212 Estimated rent
Home value
$487,100
$453,000 - $521,000
$3,212/mo
Zestimate® history
Loading...
Owner options
Explore your selling options
What's special
This Wheat Ridge ranch has great square footage and sits on half an acre. An addition was added in the 90's, which made for a in-law floor plan. The addition includes a large bedroom with a sitting room, with an entry on that side of the house that adds convenience and privacy. The dining/family room is spacious and warm with a brick wall that includes a gas fireplace. The kitchen has a newer dishwasher and range. Of the secondary rooms on the original side of the home, one has been opened up creating a sitting room (or an office or a playroom or a nursery!). The roof and most windows were replaced in 2017.
There is surprising storage space throughout the house. There are 2 separate basements! The original basement has a huge room with plenty of natural light, that could be an additional bedroom or whatever you need. There is a separate cellar
under the addition, that is accessed via a trap door/ladder. The neighborhood sits on a dead-end street and is very quiet with lots of restaurants, shops and public transportation nearby. Come and see! There is lots of potential here!
Zillow last checked: 8 hours ago
Listing updated: October 01, 2024 at 11:15am
Listed by:
Patty Krueger 303-880-5303 TEAMOF3@MSN.COM,
MB Living It Up!
Bought with:
Jim Cavoto, 40041070
Engel & Volkers Denver
Source: REcolorado,MLS#: 8631282
Facts & features
Interior
Bedrooms & bathrooms
- Bedrooms: 3
- Bathrooms: 3
- Full bathrooms: 1
- 3/4 bathrooms: 2
- Main level bathrooms: 3
- Main level bedrooms: 3
Primary bedroom
- Description: Large Room With An Attached Sitting Room
- Level: Main
Bedroom
- Description: The Smaller Bedroom Has An Attached Sitting Room
- Level: Main
Bedroom
- Description: Larger Secondary Room - Both Have Double Closets
- Level: Main
Bathroom
- Description: Shower And Tub Are Separate
- Level: Main
Bathroom
- Description: Sink, Toilet And Bathtub
- Level: Main
Bathroom
- Description: A Powder Room, But With A Shower
- Level: Main
Bonus room
- Description: This Could Be A Bedroom. Garden Level Windows And Closet
- Level: Basement
Dining room
- Description: Flows From Family Room
- Level: Main
Family room
- Description: Includes A Large Brick Gas Firep;ace
- Level: Main
Kitchen
- Description: Newer Dishwasher And Stove/Range/Oven
- Level: Main
Laundry
- Description: Side By Side Washer And Dryer Stay
- Level: Main
Sun room
- Description: Sunny And Bright
- Level: Main
Heating
- Electric, Forced Air
Cooling
- None
Appliances
- Included: Dishwasher, Disposal, Dryer, Range, Range Hood, Refrigerator, Self Cleaning Oven, Washer
Features
- Ceiling Fan(s), Entrance Foyer, Laminate Counters
- Flooring: Carpet, Laminate, Tile, Vinyl
- Windows: Double Pane Windows
- Basement: Cellar
- Number of fireplaces: 1
- Fireplace features: Family Room
- Common walls with other units/homes: No Common Walls
Interior area
- Total structure area: 2,230
- Total interior livable area: 2,230 sqft
- Finished area above ground: 1,797
- Finished area below ground: 216
Property
Parking
- Total spaces: 2
- Parking features: Circular Driveway, Exterior Access Door, Oversized, Storage
- Garage spaces: 2
- Has uncovered spaces: Yes
Features
- Levels: One
- Stories: 1
- Exterior features: Private Yard
Lot
- Size: 0.51 Acres
- Features: Many Trees, Sloped
Details
- Parcel number: 003942
- Special conditions: Standard
Construction
Type & style
- Home type: SingleFamily
- Architectural style: Traditional
- Property subtype: Single Family Residence
Materials
- Brick, Frame, Wood Siding
- Foundation: Slab
- Roof: Composition
Condition
- Year built: 1947
Utilities & green energy
- Sewer: Public Sewer
- Water: Public
- Utilities for property: Cable Available, Natural Gas Connected
Community & neighborhood
Security
- Security features: Carbon Monoxide Detector(s), Smoke Detector(s)
Location
- Region: Wheat Ridge
- Subdivision: Clear Creek Vista
Other
Other facts
- Listing terms: Cash,Conventional
- Ownership: Individual
- Road surface type: Paved
Price history
| Date | Event | Price |
|---|---|---|
| 9/20/2024 | Sold | $509,000+2%$228/sqft |
Source: | ||
| 8/25/2024 | Pending sale | $499,000$224/sqft |
Source: | ||
| 8/23/2024 | Listed for sale | $499,000$224/sqft |
Source: | ||
| 7/21/2018 | Listing removed | $2,200$1/sqft |
Source: Zillow Rental Manager | ||
| 6/28/2018 | Listed for rent | $2,200$1/sqft |
Source: Zillow Rental Manager | ||
Public tax history
| Year | Property taxes | Tax assessment |
|---|---|---|
| 2024 | $3,719 +28.1% | $42,540 |
| 2023 | $2,904 -1.4% | $42,540 +30.4% |
| 2022 | $2,945 +14.4% | $32,619 -2.8% |
Find assessor info on the county website
Neighborhood: New Town
Nearby schools
GreatSchools rating
- 5/10Stevens Elementary SchoolGrades: PK-5Distance: 0.8 mi
- 5/10Everitt Middle SchoolGrades: 6-8Distance: 1.8 mi
- 7/10Wheat Ridge High SchoolGrades: 9-12Distance: 2 mi
Schools provided by the listing agent
- Elementary: Stevens
- Middle: Everitt
- High: Wheat Ridge
- District: Jefferson County R-1
Source: REcolorado. This data may not be complete. We recommend contacting the local school district to confirm school assignments for this home.
Get a cash offer in 3 minutes
Find out how much your home could sell for in as little as 3 minutes with a no-obligation cash offer.
Estimated market value
$487,100
Get a cash offer in 3 minutes
Find out how much your home could sell for in as little as 3 minutes with a no-obligation cash offer.
Estimated market value
$487,100
