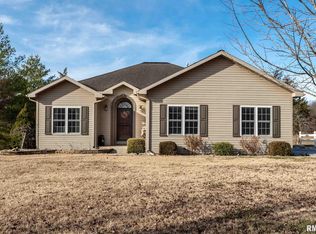If you've been searching for acreage with a pond this is it! This modern style home is move-in ready and has been maintained to perfection. The features include 3 beds, 3 baths that are all spacious, kitchen and dining combo, and a finished walk-out basement. There is a wet bar in the basement that exits to a stunning view on the patio over looking your pond with a private dock.This is the perfect home for entertaining! The barn is 40x60 with electric, water, and, plumbing. Off the side of the barn is a 12ft screened in porch and a 12x40 shop. All this and more located on almost 6 acres. You don't want to miss this one!
This property is off market, which means it's not currently listed for sale or rent on Zillow. This may be different from what's available on other websites or public sources.


