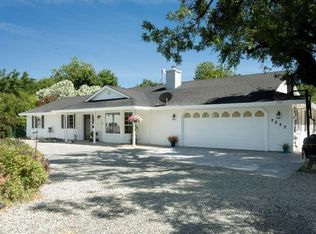Beautiful home for country living! The expansive front yard & driveway welcome you home to a beautiful entry. Home features new exterior and interior paint, new custom front door, new cabinets and granite counters in kitchen, master bathroom and main downstairs bathroom, new stainless steel appliances, new carpet, refinished entry floors, tub & shower in master, counters in upstairs bathroom and laundry room. Relax in the quiet backyard or upstairs deck as the sun sets on the orchards.
This property is off market, which means it's not currently listed for sale or rent on Zillow. This may be different from what's available on other websites or public sources.
