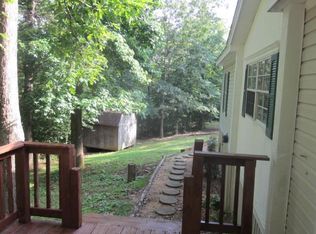Great 3 Bedroom , 2 Bath home stone foundation situated on 3.3 beautiful level acres, Shop with 1 car garage/shop 24x48 with electric and concrete floor. A Custom built Cherry bar that separates Dining area and Den. Den has a gas log fireplace, Master bath has a soaking tub and separate 4 ft shower, Walkin closet. Beautiful fruit trees, Nice screened in porch looking out in the back yard. Seller would like notice before showing.
This property is off market, which means it's not currently listed for sale or rent on Zillow. This may be different from what's available on other websites or public sources.
