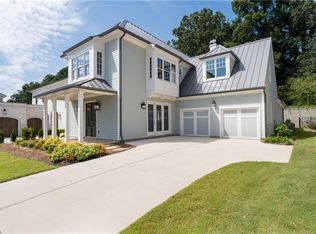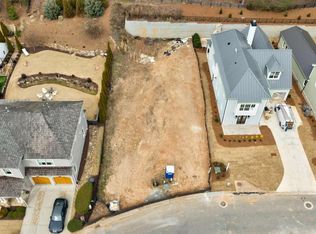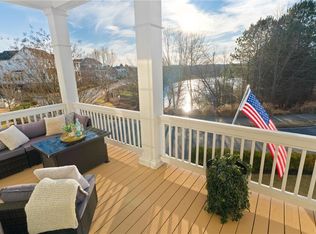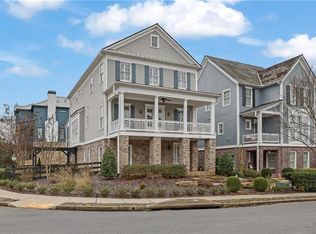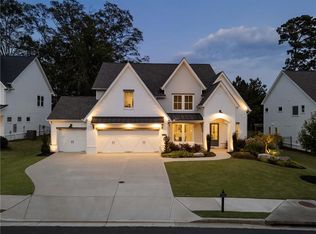Special buyer opportunity! Ask about qualifying for a 5% APR with our preferred lender—a rare find in today’s market! Step into timeless style and modern comfort in this beautifully designed 5-bedroom Vickery home, where thoughtful details and flexible spaces meet everyday luxury. The primary suite on the main level offers a peaceful retreat, while the upstairs junior suite—with built-in workspace—can easily flex as a media room, second office, or guest hideaway. From the moment you enter, you're welcomed by a formal dining room wrapped in tongue-and-groove planked walls, with a dramatic cast concrete fireplace surround and custom built-ins adding character and charm. The chef’s kitchen is a true standout—featuring a 36-inch Wolf gas range, designer exhaust hood, soft-close cabinetry that reaches the ceiling, quartz countertops with waterfall island, and a custom walk-in pantry with wood shelving that blends form and function effortlessly. In the great room, exposed brick walls and a cozy fireplace set a warm, inviting tone. French doors lead to the covered brick patio, where soaring ceilings and a waterfall feature create a one-of-a-kind outdoor escape—ideal for relaxing or entertaining year-round. Upstairs, you’ll find four additional bedrooms, each with private en-suite baths. One could serve as a private office, while the other bedrooms offer flexibility. Located in the heart of Vickery, just a short stroll to Vickery Village’s shops, dining, and community green spaces, this home truly has it all. Schedule your tour today and fall in love with where luxury, comfort, and convenience come together.
Active
Price cut: $80K (1/5)
$1,195,000
7275 Cordery Rd, Cumming, GA 30040
5beds
3,499sqft
Est.:
Single Family Residence, Residential
Built in 2024
7,840.8 Square Feet Lot
$1,165,400 Zestimate®
$342/sqft
$125/mo HOA
What's special
Designer exhaust hood
- 170 days |
- 604 |
- 12 |
Zillow last checked: 8 hours ago
Listing updated: February 26, 2026 at 10:41am
Listing Provided by:
Tarran Craver,
Coldwell Banker Realty 770-993-9200
Source: FMLS GA,MLS#: 7647198
Tour with a local agent
Facts & features
Interior
Bedrooms & bathrooms
- Bedrooms: 5
- Bathrooms: 5
- Full bathrooms: 4
- 1/2 bathrooms: 1
- Main level bathrooms: 1
- Main level bedrooms: 1
Rooms
- Room types: Bonus Room, Office
Primary bedroom
- Features: Master on Main, Roommate Floor Plan, Sitting Room
- Level: Master on Main, Roommate Floor Plan, Sitting Room
Bedroom
- Features: Master on Main, Roommate Floor Plan, Sitting Room
Primary bathroom
- Features: Double Vanity, Separate Tub/Shower, Soaking Tub
Dining room
- Features: Open Concept, Separate Dining Room
Kitchen
- Features: Cabinets Other, Cabinets White, Kitchen Island, Pantry Walk-In, Solid Surface Counters, View to Family Room
Heating
- Central, Forced Air, Zoned
Cooling
- Ceiling Fan(s), Central Air, Zoned
Appliances
- Included: Dishwasher, Disposal, Gas Range, Gas Water Heater, Microwave, Range Hood, Self Cleaning Oven
- Laundry: Laundry Room, Main Level
Features
- Beamed Ceilings, Coffered Ceiling(s), Double Vanity, Entrance Foyer, High Ceilings 9 ft Upper, High Ceilings 10 ft Main, His and Hers Closets, Walk-In Closet(s)
- Flooring: Ceramic Tile, Hardwood
- Windows: Insulated Windows
- Basement: None
- Attic: Pull Down Stairs
- Number of fireplaces: 3
- Fireplace features: Factory Built, Family Room, Gas Starter, Other Room, Outside, Wood Burning Stove
- Common walls with other units/homes: No Common Walls
Interior area
- Total structure area: 3,499
- Total interior livable area: 3,499 sqft
- Finished area above ground: 3,499
- Finished area below ground: 0
Video & virtual tour
Property
Parking
- Total spaces: 2
- Parking features: Attached, Garage, Garage Door Opener, Garage Faces Front, Kitchen Level, Level Driveway
- Attached garage spaces: 2
- Has uncovered spaces: Yes
Accessibility
- Accessibility features: None
Features
- Levels: Two
- Stories: 2
- Patio & porch: Covered, Front Porch, Patio, Rear Porch
- Exterior features: None, No Dock
- Pool features: None
- Spa features: None
- Fencing: None
- Has view: Yes
- View description: Other
- Waterfront features: None
- Body of water: None
Lot
- Size: 7,840.8 Square Feet
- Features: Back Yard, Front Yard, Landscaped, Level
Details
- Additional structures: None
- Parcel number: 058 661
- Other equipment: Irrigation Equipment
- Horse amenities: None
Construction
Type & style
- Home type: SingleFamily
- Architectural style: Farmhouse
- Property subtype: Single Family Residence, Residential
Materials
- Cement Siding
- Foundation: Slab
- Roof: Metal
Condition
- New Construction
- New construction: Yes
- Year built: 2024
Details
- Warranty included: Yes
Utilities & green energy
- Electric: 110 Volts
- Sewer: Public Sewer
- Water: Public
- Utilities for property: Underground Utilities
Green energy
- Energy efficient items: None
- Energy generation: None
Community & HOA
Community
- Features: Fishing, Homeowners Assoc, Near Schools, Near Shopping, Near Trails/Greenway, Pickleball, Playground, Pool, Restaurant, Sidewalks, Street Lights, Tennis Court(s)
- Security: Smoke Detector(s)
- Subdivision: Vickery
HOA
- Has HOA: Yes
- Services included: Reserve Fund, Swim, Tennis
- HOA fee: $1,500 annually
Location
- Region: Cumming
Financial & listing details
- Price per square foot: $342/sqft
- Tax assessed value: $721,880
- Annual tax amount: $4,258
- Date on market: 9/10/2025
- Cumulative days on market: 170 days
- Listing terms: 1031 Exchange,Cash,Conventional,FHA,VA Loan
- Ownership: Fee Simple
- Road surface type: Asphalt
Estimated market value
$1,165,400
$1.11M - $1.22M
$3,467/mo
Price history
Price history
| Date | Event | Price |
|---|---|---|
| 1/5/2026 | Price change | $1,195,000-6.3%$342/sqft |
Source: | ||
| 9/11/2025 | Listed for sale | $1,275,000+4.9%$364/sqft |
Source: | ||
| 6/30/2025 | Listing removed | $1,215,000$347/sqft |
Source: FMLS GA #7570293 Report a problem | ||
| 4/30/2025 | Price change | $1,215,000-6.5%$347/sqft |
Source: | ||
| 3/11/2025 | Price change | $1,299,100+0%$371/sqft |
Source: | ||
| 1/7/2025 | Price change | $1,299,000-3.8%$371/sqft |
Source: | ||
| 11/7/2024 | Price change | $1,350,400+0%$386/sqft |
Source: | ||
| 10/29/2024 | Listed for sale | $1,349,900$386/sqft |
Source: | ||
Public tax history
Public tax history
| Year | Property taxes | Tax assessment |
|---|---|---|
| 2024 | $7,081 +66.9% | $288,752 +67.5% |
| 2023 | $4,243 +141.6% | $172,380 +161.2% |
| 2022 | $1,757 -3.6% | $66,000 |
| 2021 | $1,823 | $66,000 |
| 2020 | $1,823 -0.1% | $66,000 |
| 2019 | $1,825 +13.4% | -- |
| 2017 | $1,610 | $58,000 |
Find assessor info on the county website
BuyAbility℠ payment
Est. payment
$6,623/mo
Principal & interest
$5761
Property taxes
$737
HOA Fees
$125
Climate risks
Neighborhood: Vickery
Nearby schools
GreatSchools rating
- 7/10Vickery Creek Elementary SchoolGrades: PK-5Distance: 0.9 mi
- 7/10Vickery Creek Middle SchoolGrades: 6-8Distance: 0.8 mi
- 9/10West Forsyth High SchoolGrades: 9-12Distance: 1.5 mi
Schools provided by the listing agent
- Elementary: Vickery Creek
- Middle: Vickery Creek
- High: West Forsyth
Source: FMLS GA. This data may not be complete. We recommend contacting the local school district to confirm school assignments for this home.
