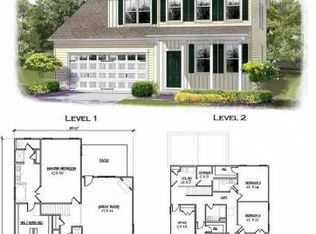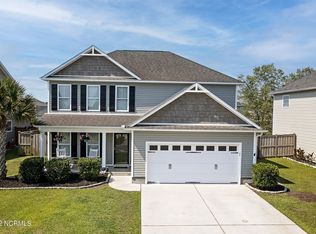Sold for $387,900 on 01/31/23
$387,900
7274 Savanna Run Loop, Wilmington, NC 28411
3beds
1,994sqft
Single Family Residence
Built in 2010
8,276.4 Square Feet Lot
$412,700 Zestimate®
$195/sqft
$2,353 Estimated rent
Home value
$412,700
$392,000 - $433,000
$2,353/mo
Zestimate® history
Loading...
Owner options
Explore your selling options
What's special
Located in the sought-after Ogden area of Wilmington. Don't miss this one. The home offers 3 bedrooms, 2 full baths, a first floor half bath, a formal dining area, engineered hardwood floors, all new LVP floors upstairs, Fresh Paint and an added sitting/office area upstairs. The kitchen boasts an attractive mosaic tile backsplash, dark cabinetry, black GE appliances, & recessed lighting. The kitchen opens into the large great room wired for surround sound & complete with a gas log fireplace (never used or hooked up). The spacious master suite includes a trey ceiling, oversized walk-in closet, the bathroom w/ a double vanity, walk-in shower, & soaking tub. Now, step into the back yard & take it all in! Plenty of space for entertaining with the privacy of being fully fenced in. The open patio plus the grilling gazebo offers room to relax with family & friends. Two Nest self-learning thermostats. Irrigation system is in place but not warranted to be in current working order (seller hasn't ever used it so doesn't know). This is the Lincoln plan, one of the most popular models in this community.
Zillow last checked: 8 hours ago
Listing updated: December 27, 2024 at 10:25am
Listed by:
Melissa J Bell 910-269-0247,
Keller Williams Innovate-OKI
Bought with:
Jonathan Barfield, 185639
Barfield & Associates Realty
Source: Hive MLS,MLS#: 100360577 Originating MLS: Brunswick County Association of Realtors
Originating MLS: Brunswick County Association of Realtors
Facts & features
Interior
Bedrooms & bathrooms
- Bedrooms: 3
- Bathrooms: 3
- Full bathrooms: 2
- 1/2 bathrooms: 1
Dining room
- Features: Formal
Heating
- Fireplace(s), Heat Pump, Electric
Cooling
- Central Air
Appliances
- Included: Vented Exhaust Fan, Electric Oven, Built-In Microwave, Refrigerator, Dishwasher
- Laundry: Dryer Hookup, Washer Hookup, Laundry Room
Features
- Walk-in Closet(s), Vaulted Ceiling(s), Tray Ceiling(s), Ceiling Fan(s), Pantry, Walk-in Shower, Walk-In Closet(s)
- Flooring: LVT/LVP, Wood
- Doors: Storm Door(s)
- Basement: None
- Attic: Partially Floored
Interior area
- Total structure area: 1,994
- Total interior livable area: 1,994 sqft
Property
Parking
- Total spaces: 2
- Parking features: On Site, Paved
Accessibility
- Accessibility features: None
Features
- Levels: Two
- Stories: 2
- Patio & porch: Open, Covered, Patio, Porch
- Exterior features: Irrigation System, Storm Doors
- Fencing: Back Yard,Full,Wood
- Waterfront features: None
Lot
- Size: 8,276 sqft
- Dimensions: 115 x 77 x 113 x 65
- Features: Open Lot
Details
- Additional structures: Covered Area, Gazebo
- Parcel number: R04400001403000
- Zoning: R-10
- Special conditions: Standard
Construction
Type & style
- Home type: SingleFamily
- Property subtype: Single Family Residence
Materials
- Vinyl Siding
- Foundation: Slab
- Roof: Architectural Shingle
Condition
- New construction: No
- Year built: 2010
Details
- Warranty included: Yes
Utilities & green energy
- Sewer: Public Sewer
- Water: Public
- Utilities for property: Sewer Available, Water Available
Community & neighborhood
Security
- Security features: Security Lights, Smoke Detector(s)
Location
- Region: Wilmington
- Subdivision: Park Ridge at West Bay
HOA & financial
HOA
- Has HOA: Yes
- HOA fee: $440 monthly
- Amenities included: Maintenance Common Areas, Management, Sidewalks, Street Lights, Taxes
- Association name: CAMS
- Association phone: 910-256-2021
Other
Other facts
- Listing agreement: Exclusive Right To Sell
- Listing terms: Cash,Conventional,FHA,USDA Loan,VA Loan
- Road surface type: Paved
Price history
| Date | Event | Price |
|---|---|---|
| 1/31/2023 | Sold | $387,900$195/sqft |
Source: | ||
| 12/31/2022 | Pending sale | $387,900$195/sqft |
Source: | ||
| 12/22/2022 | Price change | $387,900-2%$195/sqft |
Source: | ||
| 12/17/2022 | Listed for sale | $395,900+50.7%$199/sqft |
Source: | ||
| 8/5/2020 | Sold | $262,750+1.1%$132/sqft |
Source: | ||
Public tax history
| Year | Property taxes | Tax assessment |
|---|---|---|
| 2024 | $1,522 +0.3% | $281,500 |
| 2023 | $1,518 -0.9% | $281,500 |
| 2022 | $1,532 -1.1% | $281,500 |
Find assessor info on the county website
Neighborhood: Murraysville
Nearby schools
GreatSchools rating
- 9/10Dr Hubert Eaton Sr ElementaryGrades: K-5Distance: 0.7 mi
- 9/10Holly Shelter Middle SchoolGrades: 6-8Distance: 6.2 mi
- 4/10Emsley A Laney HighGrades: 9-12Distance: 2.8 mi

Get pre-qualified for a loan
At Zillow Home Loans, we can pre-qualify you in as little as 5 minutes with no impact to your credit score.An equal housing lender. NMLS #10287.
Sell for more on Zillow
Get a free Zillow Showcase℠ listing and you could sell for .
$412,700
2% more+ $8,254
With Zillow Showcase(estimated)
$420,954
