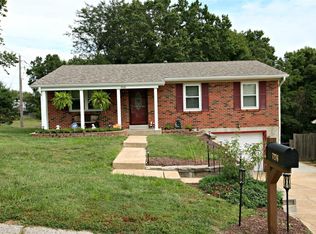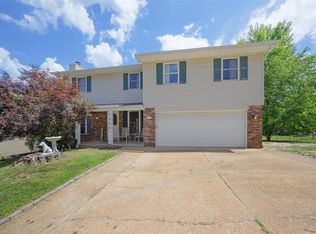Closed
Listing Provided by:
Leslie E Cheek 314-910-8210,
Realty Executives of St. Louis,
Hilary Cheek 314-564-5818,
Realty Executives of St. Louis
Bought with: Premier Farm Realty Group LLC
Price Unknown
7274 Meriwether Ct, Barnhart, MO 63012
3beds
1,616sqft
Single Family Residence
Built in 1989
6,882.48 Square Feet Lot
$245,100 Zestimate®
$--/sqft
$1,660 Estimated rent
Home value
$245,100
$233,000 - $257,000
$1,660/mo
Zestimate® history
Loading...
Owner options
Explore your selling options
What's special
The cutest thing! This ranch home is absolutely adorable starting with the charming curb appeal and welcoming covered front porch and continues to keep that charming theme throughout. It is evident that this home has been truly cared for- as the one and only owner has put so much love and updates into it over the years. There are gleaming wood floors through the bright open floor plan - complete with cast-out skylights, solid oak cabinets in the kitchen & an open staircase that leads to the finished basement. The breakfast room has a sliding glass door the leads to the outdoor sanctuary- a large park-like yard- complete with expansive back deck & covered lower patio with HotTub that STAYS with the house. The master suite also has an updated bath with full tiled shower.
Zillow last checked: 8 hours ago
Listing updated: April 28, 2025 at 04:42pm
Listing Provided by:
Leslie E Cheek 314-910-8210,
Realty Executives of St. Louis,
Hilary Cheek 314-564-5818,
Realty Executives of St. Louis
Bought with:
Sean Dawson, 2006011436
Premier Farm Realty Group LLC
Source: MARIS,MLS#: 23006380 Originating MLS: St. Louis Association of REALTORS
Originating MLS: St. Louis Association of REALTORS
Facts & features
Interior
Bedrooms & bathrooms
- Bedrooms: 3
- Bathrooms: 2
- Full bathrooms: 2
- Main level bathrooms: 2
- Main level bedrooms: 3
Primary bedroom
- Features: Floor Covering: Wood, Wall Covering: Some
- Level: Main
- Area: 143
- Dimensions: 13x11
Bedroom
- Features: Floor Covering: Wood, Wall Covering: Some
- Level: Main
- Area: 80
- Dimensions: 8x10
Bedroom
- Features: Floor Covering: Wood, Wall Covering: Some
- Level: Main
- Area: 81
- Dimensions: 9x9
Breakfast room
- Features: Floor Covering: Wood, Wall Covering: Some
- Level: Main
- Area: 63
- Dimensions: 7x9
Kitchen
- Features: Floor Covering: Wood, Wall Covering: Some
- Level: Main
- Area: 63
- Dimensions: 7x9
Living room
- Features: Floor Covering: Wood, Wall Covering: Some
- Level: Main
- Area: 99
- Dimensions: 11x9
Recreation room
- Features: Floor Covering: Ceramic Tile, Wall Covering: Some
- Level: Lower
- Area: 48
- Dimensions: 16x3
Heating
- Natural Gas, Forced Air
Cooling
- Central Air, Electric
Appliances
- Included: Dishwasher, Disposal, Gas Water Heater
Features
- Breakfast Room, Kitchen/Dining Room Combo, Open Floorplan
- Flooring: Hardwood
- Windows: Tilt-In Windows
- Basement: Full,Partially Finished,Storage Space,Walk-Out Access
- Number of fireplaces: 1
- Fireplace features: Ventless, Recreation Room, Living Room
Interior area
- Total structure area: 1,616
- Total interior livable area: 1,616 sqft
- Finished area above ground: 1,066
- Finished area below ground: 550
Property
Parking
- Total spaces: 1
- Parking features: Basement
- Garage spaces: 1
Features
- Levels: One
- Patio & porch: Deck, Patio
Lot
- Size: 6,882 sqft
Details
- Parcel number: 099.031.02004033
- Special conditions: Standard
Construction
Type & style
- Home type: SingleFamily
- Architectural style: Ranch,Traditional
- Property subtype: Single Family Residence
Materials
- Stone Veneer, Brick Veneer
Condition
- Year built: 1989
Utilities & green energy
- Sewer: Public Sewer
- Water: Public
- Utilities for property: Natural Gas Available
Community & neighborhood
Location
- Region: Barnhart
- Subdivision: Village Jefferson 07
Other
Other facts
- Listing terms: Cash,Conventional,FHA,VA Loan
- Ownership: Private
- Road surface type: Concrete
Price history
| Date | Event | Price |
|---|---|---|
| 3/20/2023 | Sold | -- |
Source: | ||
| 2/17/2023 | Pending sale | $200,000$124/sqft |
Source: | ||
| 2/14/2023 | Listed for sale | $200,000$124/sqft |
Source: | ||
Public tax history
| Year | Property taxes | Tax assessment |
|---|---|---|
| 2025 | $1,714 +14.1% | $23,300 +13.7% |
| 2024 | $1,502 0% | $20,500 |
| 2023 | $1,502 +9.3% | $20,500 +9% |
Find assessor info on the county website
Neighborhood: 63012
Nearby schools
GreatSchools rating
- NAJames E. Freer Elementary SchoolGrades: PK-2Distance: 0.5 mi
- 7/10Windsor Middle SchoolGrades: 6-8Distance: 2.6 mi
- 7/10Windsor High SchoolGrades: 9-12Distance: 2.7 mi
Schools provided by the listing agent
- Elementary: James E. Freer/Windsor Inter
- Middle: Windsor Middle
- High: Windsor High
Source: MARIS. This data may not be complete. We recommend contacting the local school district to confirm school assignments for this home.
Get a cash offer in 3 minutes
Find out how much your home could sell for in as little as 3 minutes with a no-obligation cash offer.
Estimated market value$245,100
Get a cash offer in 3 minutes
Find out how much your home could sell for in as little as 3 minutes with a no-obligation cash offer.
Estimated market value
$245,100

