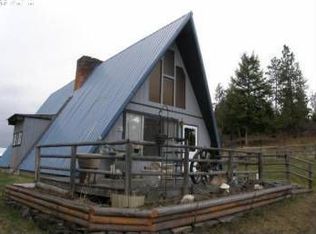Sold
$589,000
72730 Palmer Junction Rd, Elgin, OR 97827
3beds
1,946sqft
Residential, Single Family Residence
Built in 2000
4.66 Acres Lot
$582,700 Zestimate®
$303/sqft
$2,503 Estimated rent
Home value
$582,700
Estimated sales range
Not available
$2,503/mo
Zestimate® history
Loading...
Owner options
Explore your selling options
What's special
Small acreage at its best! This is an immaculate home located on 4.66 acres just 3 miles north of Elgin! Beautiful views of the mountains and valley are literally mesmerizing from this property in all directions! The custom home has 3 bedrooms and 2 1/2 bathrooms. This 1946 SF floor plan boasts 2 living areas, a large dining room with a gas stove, a roomy kitchen with built-in gas cook stove and a new built-in gas double oven! Corner kitchen overhead and base cabinets all with lazy Susan access and pull-out shelving makes storage simple! Forced air heat and water heater also on propane gas. On those warm days, the air conditioner is there to help cool you down! Enjoy the finished, heated oversized single car attached garage for many options. The 1000 SF workshop and double garage are just a few steps away to enjoy your favorite hobbies! There is a small barn and stalls for your farm animals, with a chicken coop, and a couple of storage sheds for your extras! The property is completely fenced and ready for your livestock and pets! Complete with automatic sprinkler system to make watering the lawn a breeze! Relax on the large patio in the back yard while you watch the wildlife go by! Many other exciting things that you will need to see for yourself! Don't miss out on this great opportunity!
Zillow last checked: 8 hours ago
Listing updated: August 08, 2024 at 11:25pm
Listed by:
Roger Hutson 970-978-8837,
Valley Realty
Bought with:
Lana Anderson, 201208067
High Country Realty Professionals
Source: RMLS (OR),MLS#: 24604999
Facts & features
Interior
Bedrooms & bathrooms
- Bedrooms: 3
- Bathrooms: 3
- Full bathrooms: 2
- Partial bathrooms: 1
- Main level bathrooms: 3
Primary bedroom
- Level: Main
Bedroom 2
- Level: Main
Bedroom 3
- Level: Main
Dining room
- Level: Main
Family room
- Level: Main
Kitchen
- Level: Main
Living room
- Level: Main
Heating
- Forced Air
Cooling
- Central Air
Appliances
- Included: Built In Oven, Built-In Range, Cooktop, Dishwasher, Double Oven, Free-Standing Refrigerator, Gas Appliances, Plumbed For Ice Maker, Washer/Dryer, Propane Water Heater
Features
- High Ceilings, Vaulted Ceiling(s), Pantry
- Flooring: Vinyl, Wall to Wall Carpet
- Windows: Double Pane Windows, Vinyl Frames
- Basement: Crawl Space
- Fireplace features: Gas, Stove
Interior area
- Total structure area: 1,946
- Total interior livable area: 1,946 sqft
Property
Parking
- Total spaces: 1
- Parking features: Driveway, RV Boat Storage, Attached, Oversized
- Attached garage spaces: 1
- Has uncovered spaces: Yes
Accessibility
- Accessibility features: Garage On Main, Main Floor Bedroom Bath, Natural Lighting, One Level, Utility Room On Main, Walkin Shower, Accessibility
Features
- Levels: One
- Stories: 1
- Patio & porch: Patio
- Exterior features: Yard
- Fencing: Fenced
- Has view: Yes
- View description: Mountain(s), Trees/Woods, Valley
Lot
- Size: 4.66 Acres
- Features: Gentle Sloping, Private, Seasonal, Trees, Sprinkler, Acres 3 to 5
Details
- Additional structures: Outbuilding, RVBoatStorage, ToolShed
- Parcel number: 13509
- Zoning: UC-A4
Construction
Type & style
- Home type: SingleFamily
- Architectural style: Ranch
- Property subtype: Residential, Single Family Residence
Materials
- Vinyl Siding
- Foundation: Concrete Perimeter
- Roof: Composition
Condition
- Resale
- New construction: No
- Year built: 2000
Utilities & green energy
- Gas: Propane
- Sewer: Standard Septic
- Water: Well
- Utilities for property: Satellite Internet Service
Community & neighborhood
Security
- Security features: Entry
Location
- Region: Elgin
Other
Other facts
- Listing terms: Cash,Conventional,FHA
- Road surface type: Paved
Price history
| Date | Event | Price |
|---|---|---|
| 8/8/2024 | Sold | $589,000$303/sqft |
Source: | ||
| 5/9/2024 | Pending sale | $589,000+73.2%$303/sqft |
Source: | ||
| 9/11/2020 | Sold | $340,000-4.8%$175/sqft |
Source: | ||
| 7/23/2020 | Pending sale | $357,000$183/sqft |
Source: Blue Summit Realty Group #20373597 Report a problem | ||
| 6/30/2020 | Price change | $357,000-2.7%$183/sqft |
Source: Blue Summit Realty Group #20373597 Report a problem | ||
Public tax history
Tax history is unavailable.
Find assessor info on the county website
Neighborhood: 97827
Nearby schools
GreatSchools rating
- 5/10Stella Mayfield Elementary SchoolGrades: PK-6Distance: 4.2 mi
- 2/10Elgin High SchoolGrades: 7-12Distance: 4.4 mi
Schools provided by the listing agent
- Elementary: Stella Mayfield
- Middle: Elgin
- High: Elgin
Source: RMLS (OR). This data may not be complete. We recommend contacting the local school district to confirm school assignments for this home.

Get pre-qualified for a loan
At Zillow Home Loans, we can pre-qualify you in as little as 5 minutes with no impact to your credit score.An equal housing lender. NMLS #10287.
