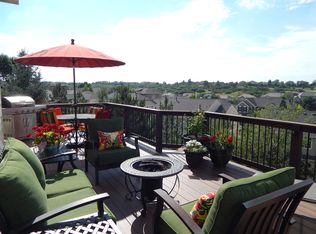Sold for $986,000
$986,000
7273 Winter Ridge Drive, Castle Pines, CO 80108
5beds
4,572sqft
Single Family Residence
Built in 2001
9,148 Square Feet Lot
$1,011,900 Zestimate®
$216/sqft
$4,775 Estimated rent
Home value
$1,011,900
$961,000 - $1.06M
$4,775/mo
Zestimate® history
Loading...
Owner options
Explore your selling options
What's special
This exceptional home in prestigious Castle Pines has been extraordinarily maintained and is now ready for you to make it your cherished home! You’ll immediately fall in love with the curb appeal and charming exterior brick accents. Once inside, you’ll be greeted by a grand entryway and staircase welcoming you with vaulted ceilings, beautiful hardwood floors and plenty of natural light that fills every corner. The elegant and spacious kitchen features knotty alder cabinets, beautiful quartz countertops, stainless steel appliances and plenty of room and storage for both daily living or hosting grand gatherings. Head outside to your elevated deck for outdoor relaxation or stay inside to the generous family room and fireplace. The spacious primary bedroom feels more like a retreat with a gas fireplace and sitting area and you’ll be wowed by the recently remodeled spa-like bathroom. Four additional bedrooms provide plenty of room for everyone and an office makes remote work a breeze. The expansive walkout basement includes all the room for entertaining, games, fitness and walks out to the backyard while the three-car garage features ample room for vehicles, gear and storage. This home has been maintained at the highest level. A new roof was installed in August of 2023 and brand new HVAC system. This home grants you access to top-notch schools and is conveniently located just minutes away from recreational amenities, including various trails, Coyote Ridge Park, Daniel's Park, as well as shopping and dining options. Quick access to I-25 allows for easy commutes to the Tech Center or Downtown Denver. Do not miss this incredible opportunity to embrace the Castle Pines lifestyle to the fullest!
Zillow last checked: 8 hours ago
Listing updated: January 25, 2024 at 12:22pm
Listed by:
The Northrop Group 303-525-0200 jessica@jessicanorthrop.com,
Compass - Denver
Bought with:
Carol Powers, 100082485
Coldwell Banker Realty 14
Source: REcolorado,MLS#: 8389846
Facts & features
Interior
Bedrooms & bathrooms
- Bedrooms: 5
- Bathrooms: 4
- Full bathrooms: 2
- 3/4 bathrooms: 2
- Main level bathrooms: 1
Primary bedroom
- Description: Spacious Area With Gas Fireplace And Sitting Area
- Level: Upper
Bedroom
- Level: Upper
Bedroom
- Level: Upper
Bedroom
- Level: Upper
Bedroom
- Level: Basement
Primary bathroom
- Description: Beautiful 5pc Bath With European Glass Shower And Soaking Tub
- Level: Upper
Bathroom
- Level: Main
Bathroom
- Level: Upper
Bathroom
- Level: Basement
Office
- Level: Main
Heating
- Forced Air
Cooling
- Central Air
Appliances
- Included: Bar Fridge, Convection Oven, Cooktop, Dishwasher, Disposal, Dryer, Gas Water Heater, Microwave, Refrigerator, Washer
Features
- Built-in Features, Ceiling Fan(s), Eat-in Kitchen, Entrance Foyer, Five Piece Bath, Granite Counters, High Ceilings, Kitchen Island, Open Floorplan, Primary Suite, Smoke Free, Vaulted Ceiling(s), Walk-In Closet(s), Wet Bar
- Flooring: Carpet, Tile, Wood
- Windows: Double Pane Windows
- Basement: Finished,Full,Walk-Out Access
- Number of fireplaces: 2
- Fireplace features: Family Room, Master Bedroom
Interior area
- Total structure area: 4,572
- Total interior livable area: 4,572 sqft
- Finished area above ground: 2,924
- Finished area below ground: 1,564
Property
Parking
- Total spaces: 3
- Parking features: Concrete
- Attached garage spaces: 3
Features
- Levels: Two
- Stories: 2
- Patio & porch: Covered, Deck, Front Porch, Patio
- Exterior features: Private Yard
- Fencing: Full
Lot
- Size: 9,148 sqft
Details
- Parcel number: R0424694
- Special conditions: Standard
Construction
Type & style
- Home type: SingleFamily
- Architectural style: Contemporary
- Property subtype: Single Family Residence
Materials
- Brick, Frame, Wood Siding
Condition
- Year built: 2001
Utilities & green energy
- Sewer: Public Sewer
- Water: Public
Community & neighborhood
Security
- Security features: Carbon Monoxide Detector(s), Radon Detector, Smart Locks, Smoke Detector(s)
Location
- Region: Castle Pines
- Subdivision: Castle Pines North
HOA & financial
HOA
- Has HOA: Yes
- HOA fee: $660 annually
- Amenities included: Clubhouse, Park, Pool
- Services included: Maintenance Grounds, Recycling, Snow Removal, Trash
- Association name: CPN II
- Association phone: 303-841-0456
- Second HOA fee: $40 annually
- Second association name: Castle Pines North
- Second association phone: 303-904-9374
Other
Other facts
- Listing terms: Cash,Conventional
- Ownership: Individual
- Road surface type: Paved
Price history
| Date | Event | Price |
|---|---|---|
| 1/25/2024 | Sold | $986,000-1%$216/sqft |
Source: | ||
| 1/4/2024 | Pending sale | $996,000$218/sqft |
Source: | ||
| 12/8/2023 | Listing removed | -- |
Source: | ||
| 11/29/2023 | Price change | $996,000-2.3%$218/sqft |
Source: | ||
| 11/1/2023 | Price change | $1,019,000-0.6%$223/sqft |
Source: | ||
Public tax history
| Year | Property taxes | Tax assessment |
|---|---|---|
| 2025 | $5,845 -0.9% | $62,430 -0.5% |
| 2024 | $5,901 +28.7% | $62,750 -1% |
| 2023 | $4,587 -3.8% | $63,360 +33.2% |
Find assessor info on the county website
Neighborhood: 80108
Nearby schools
GreatSchools rating
- 8/10Timber Trail Elementary SchoolGrades: PK-5Distance: 1 mi
- 8/10Rocky Heights Middle SchoolGrades: 6-8Distance: 2.1 mi
- 9/10Rock Canyon High SchoolGrades: 9-12Distance: 2.4 mi
Schools provided by the listing agent
- Elementary: Timber Trail
- Middle: Rocky Heights
- High: Rock Canyon
- District: Douglas RE-1
Source: REcolorado. This data may not be complete. We recommend contacting the local school district to confirm school assignments for this home.
Get a cash offer in 3 minutes
Find out how much your home could sell for in as little as 3 minutes with a no-obligation cash offer.
Estimated market value$1,011,900
Get a cash offer in 3 minutes
Find out how much your home could sell for in as little as 3 minutes with a no-obligation cash offer.
Estimated market value
$1,011,900
