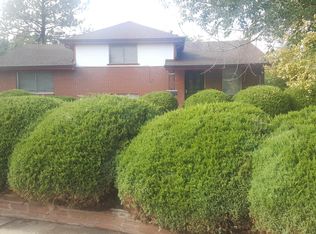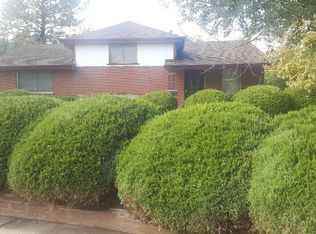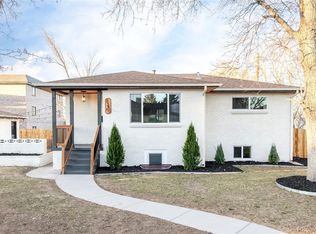Sold for $870,000
$870,000
7273 W 35th Place, Wheat Ridge, CO 80033
4beds
2,844sqft
Single Family Residence
Built in 1957
0.27 Acres Lot
$922,700 Zestimate®
$306/sqft
$3,507 Estimated rent
Home value
$922,700
$858,000 - $997,000
$3,507/mo
Zestimate® history
Loading...
Owner options
Explore your selling options
What's special
Welcome to your dream home in Wheat Ridge, Colorado! This impeccably remodeled residence boasts luxurious features throughout, offering the perfect blend of comfort and sophistication. Step inside to discover a stunning main level, featuring a gas fireplace, a convenient coffee bar, and a gourmet open kitchen complete with a waterfall island adorned with quartz countertops.
The master suite is a sanctuary of elegance, featuring an ensuite bathroom with imported Spanish tile, heated floors, custom cabinetry and a spacious walk-in closet equipped with washer and dryer hookups. Additionally, the main level includes a second bedroom and another full bathroom for added convenience.
Venture downstairs to find two more generously sized bedrooms, a third full bathroom and a cozy living area perfect for relaxation. The lower level also features a well-appointed kitchenette with quartz countertops and washer/dryer hookups, providing an ideal space for guests or multigenerational living.
Outside, the fenced backyard offers plenty of space for outdoor activities and entertainment, with a covered patio providing the perfect setting for gatherings with family and friends. Other highlights of this exceptional property include a 2 car garage, prewired for electric car charging station and updated HVAC systems for year-round comfort.
Don't miss the opportunity to make this 4-bedroom, 3-bathroom Wheat Ridge home yours today. Schedule your showing and experience the epitome of modern living!
Zillow last checked: 8 hours ago
Listing updated: October 01, 2024 at 11:00am
Listed by:
Aimee Eubanks 720-380-3589 aimeesells5280@gmail.com,
Keller Williams Advantage Realty LLC
Bought with:
Kevin Garrett, 000786175
Kentwood Real Estate City Properties
Source: REcolorado,MLS#: 1754373
Facts & features
Interior
Bedrooms & bathrooms
- Bedrooms: 4
- Bathrooms: 3
- Full bathrooms: 1
- 3/4 bathrooms: 2
- Main level bathrooms: 2
- Main level bedrooms: 2
Primary bedroom
- Description: Walk-In Closet W/Built-Ins
- Level: Main
Bedroom
- Description: Closet
- Level: Main
Bedroom
- Description: Closet
- Level: Basement
Bedroom
- Description: Closet
- Level: Basement
Primary bathroom
- Description: Tile Flooring, Heated Floors, Shower Only
- Level: Main
Bathroom
- Description: Tile Flooring, Shower & Tub Combo
- Level: Main
Bathroom
- Description: Tile Flooring, Shower Only
- Level: Basement
Bonus room
- Description: Large & Versatile Room
- Level: Basement
Dining room
- Description: Dining Area, Chandelier
- Level: Main
Kitchen
- Description: Ss Gas Range, Tile Flooring, Dual Sinks, Pendant Lighting
- Level: Main
Kitchen
- Description: White Cabinetry, Quartz Counters, Elec Range, Microwave, Refrigerator
- Level: Basement
Living room
- Description: Front, Fireplace
- Level: Main
Utility room
- Description: Separate Room
- Level: Basement
Workshop
- Description: Built-In Shelving
- Level: Basement
Heating
- Forced Air
Cooling
- Central Air
Appliances
- Included: Dishwasher, Disposal, Microwave, Range, Range Hood, Refrigerator, Self Cleaning Oven
- Laundry: In Unit
Features
- Built-in Features, Eat-in Kitchen, High Speed Internet, Kitchen Island, Open Floorplan, Pantry, Primary Suite, Quartz Counters, Walk-In Closet(s)
- Flooring: Carpet, Laminate, Tile, Wood
- Windows: Double Pane Windows
- Basement: Finished,Full
- Number of fireplaces: 1
- Fireplace features: Family Room, Gas, Living Room
- Common walls with other units/homes: No Common Walls
Interior area
- Total structure area: 2,844
- Total interior livable area: 2,844 sqft
- Finished area above ground: 1,422
- Finished area below ground: 1,322
Property
Parking
- Total spaces: 2
- Parking features: Concrete
- Attached garage spaces: 2
Features
- Levels: One
- Stories: 1
- Entry location: Ground
- Patio & porch: Covered, Patio
- Exterior features: Private Yard, Rain Gutters
- Fencing: Full
Lot
- Size: 0.27 Acres
- Features: Cul-De-Sac, Landscaped, Sprinklers In Front, Sprinklers In Rear
Details
- Parcel number: 024611
- Zoning: RES
- Special conditions: Standard
Construction
Type & style
- Home type: SingleFamily
- Architectural style: Mountain Contemporary
- Property subtype: Single Family Residence
Materials
- Brick, Frame
- Foundation: Slab
- Roof: Composition
Condition
- Updated/Remodeled
- Year built: 1957
Utilities & green energy
- Sewer: Public Sewer
- Water: Public
- Utilities for property: Cable Available, Natural Gas Available
Community & neighborhood
Security
- Security features: Smoke Detector(s)
Location
- Region: Wheat Ridge
- Subdivision: Giddings Parry
Other
Other facts
- Listing terms: Cash,Conventional,FHA,VA Loan
- Ownership: Corporation/Trust
- Road surface type: Paved
Price history
| Date | Event | Price |
|---|---|---|
| 5/2/2024 | Sold | $870,000-3.2%$306/sqft |
Source: | ||
| 4/9/2024 | Pending sale | $899,000$316/sqft |
Source: | ||
| 3/28/2024 | Listed for sale | $899,000+60.5%$316/sqft |
Source: | ||
| 12/19/2023 | Sold | $560,000$197/sqft |
Source: | ||
Public tax history
| Year | Property taxes | Tax assessment |
|---|---|---|
| 2024 | $3,089 +27.8% | $42,024 |
| 2023 | $2,416 -1.4% | $42,024 +23.3% |
| 2022 | $2,450 +6.4% | $34,093 -8.8% |
Find assessor info on the county website
Neighborhood: 80033
Nearby schools
GreatSchools rating
- 5/10Stevens Elementary SchoolGrades: PK-5Distance: 0.5 mi
- 5/10Everitt Middle SchoolGrades: 6-8Distance: 1.6 mi
- 7/10Wheat Ridge High SchoolGrades: 9-12Distance: 1.4 mi
Schools provided by the listing agent
- Elementary: Stevens
- Middle: Everitt
- High: Wheat Ridge
- District: Jefferson County R-1
Source: REcolorado. This data may not be complete. We recommend contacting the local school district to confirm school assignments for this home.
Get a cash offer in 3 minutes
Find out how much your home could sell for in as little as 3 minutes with a no-obligation cash offer.
Estimated market value$922,700
Get a cash offer in 3 minutes
Find out how much your home could sell for in as little as 3 minutes with a no-obligation cash offer.
Estimated market value
$922,700


