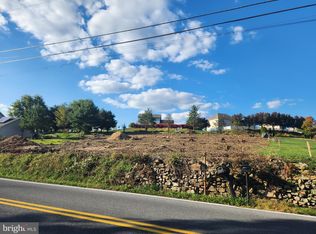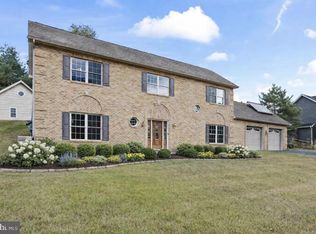Sold for $460,000
$460,000
7273 Olde Mill Rd, Harrisburg, PA 17112
3beds
2,397sqft
Single Family Residence
Built in 2007
0.45 Acres Lot
$476,100 Zestimate®
$192/sqft
$2,623 Estimated rent
Home value
$476,100
$433,000 - $524,000
$2,623/mo
Zestimate® history
Loading...
Owner options
Explore your selling options
What's special
This is the one you’ve been waiting for! Welcome to a home that truly has it all—style, space, and a backyard paradise you won’t want to leave! Nestled in West Hanover Township, this 3-bedroom, 2.5-bath beauty is packed with thoughtful updates and has been beautifully maintained. Step inside to be greeted by warm, natural light that fills the home. The formal dining room sets the stage for memorable gatherings, while the spacious family room is the perfect place to unwind. The kitchen boasts sleek appliances, ample storage, and a breakfast bar for casual mornings. If you're working from home, you’ll love the dedicated office—a quiet, functional space that makes productivity a breeze. The first-floor laundry room adds a touch of everyday convenience, making chores effortless. Upstairs, the primary suite is a true retreat, featuring a walk-in closet and a private en-suite bath. Two additional bedrooms are generously sized and share a well-appointed full bath. But the real magic happens outside! Step into your fenced-in backyard oasis, where an in-ground saltwater pool and fire pit invites you to soak up the sun, entertain friends, or enjoy peaceful evenings under the stars. Need even more space? The partially finished basement offers endless possibilities—create a cozy media room, home gym, or play area! An attached garage provides extra storage, and with a new roof installed in 2023, this home is move-in ready with peace of mind. Perfectly located near shopping and dining. Don’t miss your chance—schedule your private tour today!
Zillow last checked: 8 hours ago
Listing updated: May 19, 2025 at 04:30am
Listed by:
Gillian Ogden 717-903-6999,
Iron Valley Real Estate of Central PA
Bought with:
SHERRIE HEILIG, RS273973
Keller Williams Realty
Source: Bright MLS,MLS#: PADA2043800
Facts & features
Interior
Bedrooms & bathrooms
- Bedrooms: 3
- Bathrooms: 3
- Full bathrooms: 2
- 1/2 bathrooms: 1
- Main level bathrooms: 1
Primary bedroom
- Features: Walk-In Closet(s), Attached Bathroom
- Level: Upper
Bedroom 1
- Level: Upper
Bedroom 2
- Level: Upper
Primary bathroom
- Level: Upper
Bathroom 1
- Level: Upper
Basement
- Level: Lower
Bonus room
- Level: Lower
Dining room
- Level: Main
Half bath
- Level: Main
Kitchen
- Features: Breakfast Nook
- Level: Main
Laundry
- Level: Main
Living room
- Level: Main
Office
- Level: Main
Recreation room
- Level: Lower
Heating
- Forced Air, Natural Gas
Cooling
- Central Air, Electric
Appliances
- Included: Electric Water Heater
- Laundry: Main Level, Laundry Room
Features
- Basement: Full,Partially Finished
- Number of fireplaces: 1
- Fireplace features: Gas/Propane
Interior area
- Total structure area: 2,397
- Total interior livable area: 2,397 sqft
- Finished area above ground: 1,898
- Finished area below ground: 499
Property
Parking
- Total spaces: 6
- Parking features: Oversized, Attached, Driveway
- Attached garage spaces: 2
- Uncovered spaces: 4
Accessibility
- Accessibility features: None
Features
- Levels: Two
- Stories: 2
- Has private pool: Yes
- Pool features: In Ground, Salt Water, Heated, Private
- Fencing: Full
Lot
- Size: 0.45 Acres
Details
- Additional structures: Above Grade, Below Grade
- Parcel number: 680222650000000
- Zoning: RESIDENTIAL
- Special conditions: Standard
Construction
Type & style
- Home type: SingleFamily
- Architectural style: Traditional
- Property subtype: Single Family Residence
Materials
- Frame
- Foundation: Block
Condition
- New construction: No
- Year built: 2007
Utilities & green energy
- Sewer: Public Sewer
- Water: Public
Community & neighborhood
Location
- Region: Harrisburg
- Subdivision: Millstone
- Municipality: WEST HANOVER TWP
HOA & financial
HOA
- Has HOA: Yes
- HOA fee: $280 annually
- Association name: THE MILLSTONE HOMEOWNERS ASSOCIATION
Other
Other facts
- Listing agreement: Exclusive Right To Sell
- Ownership: Fee Simple
Price history
| Date | Event | Price |
|---|---|---|
| 5/19/2025 | Sold | $460,000-4.2%$192/sqft |
Source: | ||
| 4/9/2025 | Pending sale | $480,000$200/sqft |
Source: | ||
| 4/7/2025 | Listed for sale | $480,000+67.4%$200/sqft |
Source: | ||
| 9/6/2007 | Sold | $286,725$120/sqft |
Source: Public Record Report a problem | ||
Public tax history
| Year | Property taxes | Tax assessment |
|---|---|---|
| 2025 | $6,519 +6.5% | $235,300 |
| 2023 | $6,121 | $235,300 |
| 2022 | $6,121 | $235,300 |
Find assessor info on the county website
Neighborhood: 17112
Nearby schools
GreatSchools rating
- 7/10West Hanover El SchoolGrades: K-5Distance: 1.4 mi
- 6/10Central Dauphin Middle SchoolGrades: 6-8Distance: 5 mi
- 5/10Central Dauphin Senior High SchoolGrades: 9-12Distance: 0.8 mi
Schools provided by the listing agent
- High: Central Dauphin
- District: Central Dauphin
Source: Bright MLS. This data may not be complete. We recommend contacting the local school district to confirm school assignments for this home.
Get pre-qualified for a loan
At Zillow Home Loans, we can pre-qualify you in as little as 5 minutes with no impact to your credit score.An equal housing lender. NMLS #10287.
Sell for more on Zillow
Get a Zillow Showcase℠ listing at no additional cost and you could sell for .
$476,100
2% more+$9,522
With Zillow Showcase(estimated)$485,622

