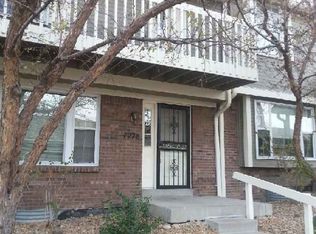Sold for $480,000 on 06/02/25
$480,000
7272 E Appleton Circle, Centennial, CO 80112
2beds
2,068sqft
Townhouse
Built in 1983
1,306.8 Square Feet Lot
$468,700 Zestimate®
$232/sqft
$2,742 Estimated rent
Home value
$468,700
$441,000 - $502,000
$2,742/mo
Zestimate® history
Loading...
Owner options
Explore your selling options
What's special
**SELLER OFFERING CONCESSIONS TOWARDS RATE BUYDOWN AND/OR CLOSING COSTS. Great opportunity for free money in your pocket at Closing.
Welcome to your beautifully updated townhome in the highly sought-after Sturbridge subdivision of Centennial. This 2-bedroom, 3-bath home features a finished basement with a non-conforming room, an additional living space, and ample storage—perfect for a home office, guest room, or flex space.
Step into a refreshed kitchen with newer quartz countertops, modern cabinetry, and a gas stovetop, making it a dream for cooking and entertaining. Recent updates include newer vinyl flooring throughout and fresh paint, giving the home a bright and contemporary feel.
Enjoy the convenience of a two-car detached garage located directly across from your front door, offering easy access and extra storage. The HOA has also installed a new Trex deck off the dining room, perfect for outdoor relaxation and entertaining.
Residents of Sturbridge have access to amenities such as beautiful common areas, parks, tennis courts, and the pool.
With a recent appraisal and a price set to sell, this home is an incredible opportunity! Don’t miss your chance to own in this fantastic community—schedule your showing today!
Zillow last checked: 8 hours ago
Listing updated: June 02, 2025 at 02:51pm
Listed by:
Toni Wood 720-498-3557 ToniWoodRealEstate@gmail.com,
Navigate Realty,
Ann Wymore 720-650-7926,
Navigate Realty
Bought with:
Beth Davis, 100028620
RE/MAX Synergy
Source: REcolorado,MLS#: 7531776
Facts & features
Interior
Bedrooms & bathrooms
- Bedrooms: 2
- Bathrooms: 3
- Full bathrooms: 2
- 1/2 bathrooms: 1
- Main level bathrooms: 1
Primary bedroom
- Description: Both Bedrooms Upstairs Can Be The Primary
- Level: Upper
Primary bedroom
- Description: Both Bedrooms Upstairs Can Be The Primary
- Level: Upper
Primary bathroom
- Description: Same Size Bathroom In Both Rooms Upstairs
- Level: Upper
Primary bathroom
- Description: Same Size Bathroom In Both Rooms Upstairs
- Level: Upper
Bathroom
- Level: Main
Bonus room
- Description: Non-Conforming Room In The Basement
- Level: Basement
Bonus room
- Description: Storage Room With Washer And Dryer
- Level: Basement
Bonus room
- Description: Extra Flex Space In Finished Basement
Dining room
- Level: Main
Laundry
- Description: In Storage Room
- Level: Basement
Living room
- Level: Main
Heating
- Forced Air
Cooling
- Central Air
Appliances
- Included: Dishwasher, Double Oven, Dryer, Microwave, Refrigerator, Washer
- Laundry: In Unit
Features
- Ceiling Fan(s), Quartz Counters
- Flooring: Carpet, Tile, Vinyl
- Windows: Double Pane Windows, Window Coverings
- Basement: Finished
- Number of fireplaces: 1
- Fireplace features: Gas, Living Room
- Common walls with other units/homes: 2+ Common Walls
Interior area
- Total structure area: 2,068
- Total interior livable area: 2,068 sqft
- Finished area above ground: 1,408
- Finished area below ground: 495
Property
Parking
- Total spaces: 2
- Parking features: Garage
- Garage spaces: 2
Features
- Levels: Two
- Stories: 2
- Patio & porch: Covered, Deck, Front Porch
- Exterior features: Balcony, Tennis Court(s), Water Feature
- Pool features: Outdoor Pool
Lot
- Size: 1,306 sqft
Details
- Parcel number: 032560045
- Zoning: PUD
- Special conditions: Standard
Construction
Type & style
- Home type: Townhouse
- Property subtype: Townhouse
- Attached to another structure: Yes
Materials
- Brick, Concrete, Wood Siding
Condition
- Year built: 1983
Details
- Warranty included: Yes
Utilities & green energy
- Sewer: Public Sewer
- Water: Public
- Utilities for property: Cable Available, Electricity Connected, Natural Gas Connected
Community & neighborhood
Security
- Security features: Carbon Monoxide Detector(s), Secured Garage/Parking, Smoke Detector(s)
Location
- Region: Centennial
- Subdivision: Sturbridge
HOA & financial
HOA
- Has HOA: Yes
- HOA fee: $500 monthly
- Amenities included: Parking, Pool, Tennis Court(s), Trail(s)
- Services included: Reserve Fund, Insurance, Maintenance Grounds, Maintenance Structure, Recycling, Snow Removal
- Association name: Sturbridge North Townhome Association
- Association phone: 303-369-1800
- Second HOA fee: $400 annually
- Second association name: Sturbridge Reaction Association
- Second association phone: 303-369-1800
Other
Other facts
- Listing terms: 1031 Exchange,Cash,Conventional,FHA,VA Loan
- Ownership: Individual
Price history
| Date | Event | Price |
|---|---|---|
| 6/2/2025 | Sold | $480,000-1%$232/sqft |
Source: | ||
| 4/21/2025 | Pending sale | $484,900$234/sqft |
Source: | ||
| 4/7/2025 | Price change | $484,9000%$234/sqft |
Source: | ||
| 3/13/2025 | Listed for sale | $485,000+156.6%$235/sqft |
Source: | ||
| 9/3/2003 | Sold | $189,000+45.4%$91/sqft |
Source: Public Record | ||
Public tax history
| Year | Property taxes | Tax assessment |
|---|---|---|
| 2024 | $2,742 +10.5% | $479,100 +1378.2% |
| 2023 | $2,481 -0.6% | $32,412 +33% |
| 2022 | $2,498 | $24,374 -2.8% |
Find assessor info on the county website
Neighborhood: 80112
Nearby schools
GreatSchools rating
- 7/10Homestead Elementary SchoolGrades: PK-5Distance: 0.9 mi
- 8/10West Middle SchoolGrades: 6-8Distance: 2.3 mi
- 9/10Cherry Creek High SchoolGrades: 9-12Distance: 2.8 mi
Schools provided by the listing agent
- Elementary: Homestead
- Middle: West
- High: Cherry Creek
- District: Cherry Creek 5
Source: REcolorado. This data may not be complete. We recommend contacting the local school district to confirm school assignments for this home.
Get a cash offer in 3 minutes
Find out how much your home could sell for in as little as 3 minutes with a no-obligation cash offer.
Estimated market value
$468,700
Get a cash offer in 3 minutes
Find out how much your home could sell for in as little as 3 minutes with a no-obligation cash offer.
Estimated market value
$468,700
