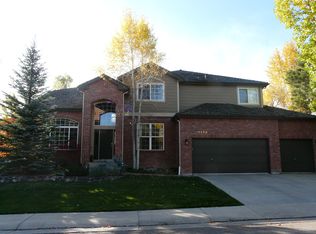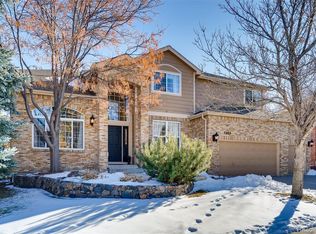Castle Pines Luxury: Executive 5-Bedroom Home with Exceptional Upgrades! You will fall in love with this home the moment you drive up! Step inside to beautiful heated floors, a spacious living room, and a formal dining area perfect for everyday living or entertaining. The fully updated kitchen is a chef's dream, featuring quartz countertops, JennAir appliances, Bosch dishwasher, double ovens, pot filler, wine cooler, and a stunning center island. The kitchen flows seamlessly into the family room, complete with a cozy fireplace and built-in cabinetry. Step outside to your fully fenced backyard, a beautifully landscaped oasis ideal for relaxing or hosting gatherings. The main level is completed with a private office, laundry room with full-sized washer and dryer, and a convenient half bath for guests. Upstairs, the master suite is truly spectacular. A double-sided fireplace warms both the sitting area and bedroom, while the spa-like bathroom offers heated floors, dual vanities, and a large walk-in shower. The custom closet is both functional and beautiful. Three additional bedrooms and another full bath with dual vanities complete the upper level. The finished basement provides even more living space, including a bonus room that opens to a fully equipped wet bar, a conforming bedroom, and a three-quarter bath with a gorgeous walk-in shower. Additional highlights include an EV-ready three-car garage and access to community amenities such as a pool, clubhouse, playground, and tennis and basketball courts. Conveniently located near trails, parks, and Buffalo Ridge Elementary, this home perfectly combines comfort, style, and Colorado elegance. Application Information: Blue Sail Property Management Visit our website to submit your online application and view the full property listing. ________________________________________ Our Application Process Full Screening: We conduct complete background checks and seek qualified, long-term residents. Application Fee: $50 per adult applicant. Security Deposit: Equal to one month's rent, due at lease signing. Based on application scoring, a higher deposit may be required. Lease Admin: One-time $145 non-refundable fee due at lease start date. Property can be help up to two weeks with paid security deposit and signed lease. ________________________________________ Additional Information Denver Rental License Number: 2024-LE-0023680 Information in this listing is deemed reliable but not guaranteed. Portable Tenant Screening Report (PTSR) Rights: 1. Applicants may provide Blue Sail Property Management with a PTSR that is not more than 30 days old, as defined in Section 38-12-902(2.5), Colorado Revised Statutes. 2. If an applicant provides a PTSR, Blue Sail Property Management is prohibited from: Charging a rental application fee; or charging a fee to access or use the PTSR. Equal Opportunity Housing
This property is off market, which means it's not currently listed for sale or rent on Zillow. This may be different from what's available on other websites or public sources.

