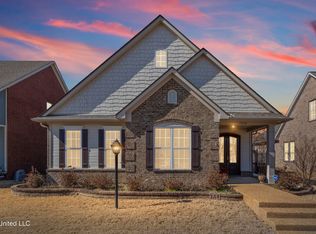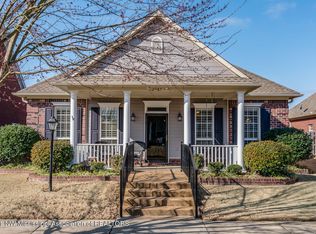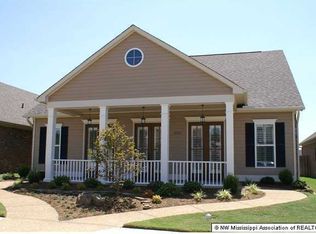Closed
Price Unknown
7270 Stone Ridge Dr, Olive Branch, MS 38654
3beds
1,985sqft
Residential, Single Family Residence
Built in 2008
6,098.4 Square Feet Lot
$340,200 Zestimate®
$--/sqft
$2,062 Estimated rent
Home value
$340,200
$306,000 - $378,000
$2,062/mo
Zestimate® history
Loading...
Owner options
Explore your selling options
What's special
Beautiful Home in Sought After Windstone! Freshly Painted Inside & Outside! This Home is Immaculate! Large Covered Front Porch. 1 Level with 3 Bedrooms & 2 Bathrooms. Great Room with a Gas Fireplace & Dining Room. New LVP Floors Through Out! No Carpet! Huge Kitchen with Freshly Painted Cabinets! The Kitchen Has a Gas Stove, Rarely Used!. Seller is Leaving the Fridge, Washer & Dryer. The Primary Suite is Large with a Remodeled Bathroom. Walk In Tile Shower with a Seat, Hold Bar & Handheld Shower Head. Deep Soaker Tub. Double Vanity. Large Walk In Closet. All 3 Bedrooms & the Breakfast Room have Ceiling Fans. New Screened In Sunroom! Fenced Back Yard. Super Quiet Garage Door! Huge, Future Expandable. The Front Lamp Post has been Converted to Electricity. Windstone Features 2 Community Swimming Pools, 2 Community Lakes, Large Common Area. Walking Trails. Pleasant Hill Elementary & DeSoto Central Schools. This Home is a Must See!
Zillow last checked: 8 hours ago
Listing updated: October 25, 2024 at 01:33pm
Listed by:
Marty Pickard 901-289-4992,
United Real Estate Mid-South
Bought with:
Jay W McMiller, S-40878
RE/MAX Realty Group
Source: MLS United,MLS#: 4088090
Facts & features
Interior
Bedrooms & bathrooms
- Bedrooms: 3
- Bathrooms: 2
- Full bathrooms: 2
Primary bedroom
- Description: 16.74x13.2 W/Ceiling Fan
- Level: Main
Bedroom
- Description: 14x10 W/Ceiling Fan
- Level: Main
Bedroom
- Description: 14x10 W/Ceiling Fan
- Level: Main
Dining room
- Description: 16x12
- Level: Main
Great room
- Description: 19x18
- Level: Main
Kitchen
- Description: 17x13
- Level: Main
Sunroom
- Description: 12x77
- Level: Main
Heating
- Central, Natural Gas
Cooling
- Ceiling Fan(s), Central Air, Electric, Gas
Appliances
- Included: Dishwasher, Disposal, Free-Standing Gas Oven, Gas Water Heater, Ice Maker, Microwave, Refrigerator, Washer/Dryer
- Laundry: Electric Dryer Hookup, In Kitchen, Laundry Room, Washer Hookup
Features
- Ceiling Fan(s), Double Vanity, Eat-in Kitchen, Granite Counters, High Ceilings, High Speed Internet, Pantry, Primary Downstairs, Recessed Lighting, Soaking Tub
- Flooring: Vinyl
- Doors: Dead Bolt Lock(s)
- Windows: Blinds, Vinyl
- Has fireplace: Yes
- Fireplace features: Great Room
Interior area
- Total structure area: 1,985
- Total interior livable area: 1,985 sqft
Property
Parking
- Total spaces: 2
- Parking features: Garage Door Opener, Storage, Concrete
- Garage spaces: 2
Features
- Levels: One
- Stories: 1
- Patio & porch: Front Porch, Rear Porch, Screened
- Exterior features: Rain Gutters
- Has private pool: Yes
- Pool features: Fenced, In Ground
- Fencing: Wood,Fenced
- Waterfront features: Lake
Lot
- Size: 6,098 sqft
- Dimensions: 51 x 120
Details
- Parcel number: 1077261900032100
- Zoning description: Res Medium Density
Construction
Type & style
- Home type: SingleFamily
- Architectural style: Ranch
- Property subtype: Residential, Single Family Residence
Materials
- Brick
- Foundation: Slab
- Roof: Architectural Shingles
Condition
- New construction: No
- Year built: 2008
Utilities & green energy
- Sewer: Public Sewer
- Water: Public
- Utilities for property: Electricity Connected, Natural Gas Connected, Sewer Connected, Water Connected
Community & neighborhood
Security
- Security features: Security Lights, Smoke Detector(s)
Community
- Community features: Curbs, Lake, Pool, Sidewalks, Street Lights
Location
- Region: Olive Branch
- Subdivision: Windstone
HOA & financial
HOA
- Has HOA: Yes
- HOA fee: $875 annually
- Services included: Accounting/Legal, Management, Pool Service
Price history
| Date | Event | Price |
|---|---|---|
| 10/25/2024 | Sold | -- |
Source: MLS United #4088090 Report a problem | ||
| 8/27/2024 | Pending sale | $347,000$175/sqft |
Source: MLS United #4088090 Report a problem | ||
| 8/11/2024 | Listed for sale | $347,000+86.6%$175/sqft |
Source: MLS United #4088090 Report a problem | ||
| 10/8/2018 | Sold | -- |
Source: MLS United #2318741 Report a problem | ||
| 5/23/2013 | Listing removed | $186,000-1.1%$94/sqft |
Source: BOB LEIGH & ASSOCIATES, REALTORS #281292 Report a problem | ||
Public tax history
| Year | Property taxes | Tax assessment |
|---|---|---|
| 2024 | $1,039 | $15,112 |
| 2023 | $1,039 | $15,112 |
| 2022 | $1,039 | $15,112 |
Find assessor info on the county website
Neighborhood: 38654
Nearby schools
GreatSchools rating
- 8/10Pleasant Hill Elementary SchoolGrades: PK-5Distance: 0.7 mi
- 8/10Desoto Central Middle SchoolGrades: 6-8Distance: 2.7 mi
- 8/10Desoto Central High SchoolGrades: 9-12Distance: 2.5 mi
Schools provided by the listing agent
- Elementary: Pleasant Hill
- Middle: Desoto Central
- High: Desoto Central
Source: MLS United. This data may not be complete. We recommend contacting the local school district to confirm school assignments for this home.
Sell with ease on Zillow
Get a Zillow Showcase℠ listing at no additional cost and you could sell for —faster.
$340,200
2% more+$6,804
With Zillow Showcase(estimated)$347,004


