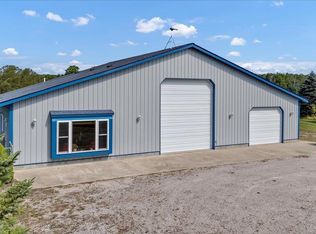Sold for $360,000
$360,000
7270 Curtis Rd, Hale, MI 48739
5beds
3,088sqft
Single Family Residence
Built in 1970
10.98 Acres Lot
$362,700 Zestimate®
$117/sqft
$2,467 Estimated rent
Home value
$362,700
Estimated sales range
Not available
$2,467/mo
Zestimate® history
Loading...
Owner options
Explore your selling options
What's special
Spacious 5-Bedroom Home on 10.8 Acres with Pond, Fruit Trees & Barn – Minutes from Town! Experience the perfect balance of privacy and convenience with this beautiful 5-bedroom, 4-bathroom home set on 10.8 acres of scenic countryside—just minutes from town. Whether you crave peaceful rural living or quick access to everyday essentials, this property offers the best of both worlds. Five comfortable bedrooms, including a spacious primary suite. Bright, open living spaces with large windows and scenic views. Dedicated home office for remote work. Lots of closet space and a full basement for storage. Pond views are perfect for relaxing afternoons or nature watching. Mature apple and cherry trees—fresh fruit right from your yard. Barn and utility shed ideal for equipment, or hobbies. Sprawling lawns and wooded spaces offer privacy, room to play, and natural beauty. All this is just a short drive to shops, schools, dining, and more—enjoy quiet country life without giving up town conveniences. A rare opportunity—schedule your showing today and experience it for yourself!
Zillow last checked: 8 hours ago
Listing updated: September 29, 2025 at 05:19pm
Listed by:
CHERYL MCDONELL C:586-747-8767,
HAPPY ACRES REAL ESTATE 586-747-8767
Bought with:
DON MCDONELL
HAPPY ACRES REAL ESTATE
Source: NGLRMLS,MLS#: 1933036
Facts & features
Interior
Bedrooms & bathrooms
- Bedrooms: 5
- Bathrooms: 4
- Full bathrooms: 2
- 3/4 bathrooms: 2
- Main level bathrooms: 1
Primary bedroom
- Level: Upper
- Area: 240
- Dimensions: 15 x 16
Bedroom 2
- Level: Upper
- Area: 132
- Dimensions: 11 x 12
Bedroom 3
- Level: Upper
- Area: 121
- Dimensions: 11 x 11
Bedroom 4
- Level: Upper
- Area: 132
- Dimensions: 12 x 11
Primary bathroom
- Features: Private
Dining room
- Area: 169
- Dimensions: 13 x 13
Family room
- Level: Main
- Area: 176
- Dimensions: 16 x 11
Kitchen
- Level: Main
- Area: 204
- Dimensions: 17 x 12
Living room
- Level: Main
- Area: 384
- Dimensions: 24 x 16
Heating
- Forced Air, Ceiling, Radiant Floor, Propane, Fireplace(s)
Cooling
- Zoned, Ductless, Electric
Appliances
- Included: Refrigerator, Oven/Range, Dishwasher, Water Softener Owned, Washer, Dryer, Electric Water Heater
- Laundry: Main Level
Features
- Bookcases, Entrance Foyer, Walk-In Closet(s), Breakfast Nook, Solid Surface Counters, Mud Room, Drywall, Cable TV, High Speed Internet
- Flooring: Carpet
- Basement: Full,Finished Rooms,Egress Windows
- Has fireplace: Yes
- Fireplace features: Gas, Wood Burning
Interior area
- Total structure area: 3,088
- Total interior livable area: 3,088 sqft
- Finished area above ground: 3,088
- Finished area below ground: 0
Property
Parking
- Total spaces: 2
- Parking features: Attached, Garage Door Opener, Heated Garage, Concrete Floors, Gravel
- Attached garage spaces: 2
Accessibility
- Accessibility features: None
Features
- Levels: 2+ Story
- Stories: 2
- Patio & porch: Patio
- Exterior features: Balcony, Rain Gutters
- Has view: Yes
- View description: Countryside View, Seasonal View
- Waterfront features: Pond
Lot
- Size: 10.98 Acres
- Dimensions: 719 x 86 x 715 x 504 x 766
- Features: Level, Sloped, Landscaped, Metes and Bounds
Details
- Additional structures: Barn(s), Shed(s), Workshop
- Parcel number: 07002230000200
- Zoning description: Residential
Construction
Type & style
- Home type: SingleFamily
- Architectural style: Colonial
- Property subtype: Single Family Residence
Materials
- Frame, Wood Siding, Brick
- Foundation: Block
- Roof: Asphalt
Condition
- New construction: No
- Year built: 1970
Utilities & green energy
- Sewer: Private Sewer
- Water: Private
Community & neighborhood
Community
- Community features: None
Location
- Region: Hale
- Subdivision: n/a
HOA & financial
HOA
- Services included: None
Other
Other facts
- Listing agreement: Exclusive Right Sell
- Price range: $360K - $360K
- Listing terms: Conventional,Cash,FHA,USDA Loan,VA Loan
- Ownership type: Private Owner
- Road surface type: Asphalt
Price history
| Date | Event | Price |
|---|---|---|
| 9/29/2025 | Sold | $360,000-9.8%$117/sqft |
Source: | ||
| 9/22/2025 | Pending sale | $399,000$129/sqft |
Source: | ||
| 8/22/2025 | Price change | $399,000-4.8%$129/sqft |
Source: | ||
| 7/26/2025 | Listed for sale | $419,000$136/sqft |
Source: | ||
| 6/4/2025 | Pending sale | $419,000$136/sqft |
Source: | ||
Public tax history
| Year | Property taxes | Tax assessment |
|---|---|---|
| 2025 | $1,917 +14.4% | $132,600 +12.7% |
| 2024 | $1,676 +16.9% | $117,700 +17.8% |
| 2023 | $1,434 -6.2% | $99,900 +15.1% |
Find assessor info on the county website
Neighborhood: 48739
Nearby schools
GreatSchools rating
- 5/10Hale Area SchoolGrades: K-12Distance: 1.2 mi
Schools provided by the listing agent
- District: Hale Area Schools
Source: NGLRMLS. This data may not be complete. We recommend contacting the local school district to confirm school assignments for this home.
Get pre-qualified for a loan
At Zillow Home Loans, we can pre-qualify you in as little as 5 minutes with no impact to your credit score.An equal housing lender. NMLS #10287.
