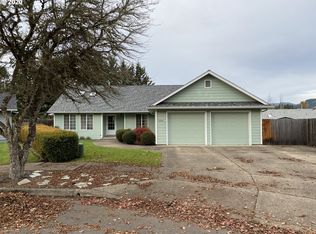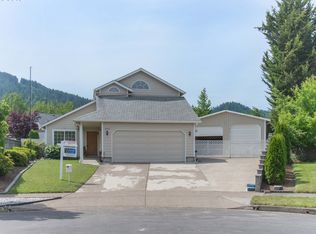Well-maintained 3-bedroom, 2-bath home in cul-de-sac. Cozy living room space featuring wall to wall carpet and fireplace. Dine-in kitchen, well equipped with tons of counter space. French doors off of dining room open to your expansive yard with small deck and endless opportunities for gardening and so much more. Also includes a small shed to keep everything tidy. Master with bath and two additional bedrooms with shared full bath. Ready for your one of a kind vision.
This property is off market, which means it's not currently listed for sale or rent on Zillow. This may be different from what's available on other websites or public sources.


