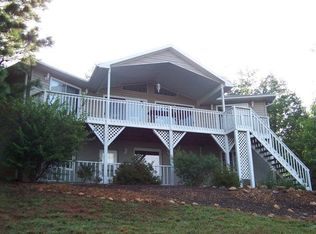Sold for $390,000
$390,000
727 Wooten Rd, Franklin, NC 28734
3beds
1,770sqft
Residential, Cabin
Built in 1991
1.66 Acres Lot
$410,600 Zestimate®
$220/sqft
$2,152 Estimated rent
Home value
$410,600
$324,000 - $521,000
$2,152/mo
Zestimate® history
Loading...
Owner options
Explore your selling options
What's special
A beautiful & well-maintained mountain home w/VIEWS awaits you in a lovely & convenient Franklin NC neighborhood! This impressive partially-furnished home was custom built & features everything on your wish list. Upon approach you'll discover attractive landscaping, a gazebo, rockwork & appealing exterior. Enter from the rocking chair porch into an open floorplan w/vaulted beamed ceilings, large windows, cozy wood-burning fireplace & updated kitchen w/SS appliances & granite counters. Step out on the large SW-facing 32x10 deck to grill or enjoy the YEAR-ROUND LONG-RANGE VIEWS. Also on the main level is a master bedroom w/en-suite bath & walk-in closet, laundry closet & a 2nd bedroom featuring jack-n-jill access to a full guest bath. Interior access leads to the 3rd bedroom-or utilize the room as a den, office or in-law quarters w/another full bath & private patio. Enjoy paved-to-the-door access to your attached & oversized 2-car garage w/workshop area. Optimum internet! The serene yard boasts enough lawn for fido or kids, w/1.66 total acres. Quiet dead end road only 2.5 miles from WalMart, 3 mi from VA clinic, 4 mi from downtown. Ask agent for list of upgrades - a first-class home!
Zillow last checked: 8 hours ago
Listing updated: March 20, 2025 at 08:23pm
Listed by:
Kelly Penland,
Bald Head Realty
Bought with:
Jeffrey Willson, 340929
Vignette Realty, LLC
Source: Carolina Smokies MLS,MLS#: 26037556
Facts & features
Interior
Bedrooms & bathrooms
- Bedrooms: 3
- Bathrooms: 3
- Full bathrooms: 3
- Main level bathrooms: 2
Primary bedroom
- Level: First
- Area: 159
- Dimensions: 15 x 10.6
Bedroom 2
- Level: First
- Length: 13
Bedroom 3
- Level: Basement
- Length: 30.4
Dining room
- Level: First
- Area: 175
- Dimensions: 14 x 12.5
Kitchen
- Level: First
- Area: 115.2
- Dimensions: 12 x 9.6
Living room
- Level: First
- Area: 272.25
- Dimensions: 16.5 x 16.5
Heating
- Heat Pump
Cooling
- Heat Pump
Appliances
- Included: Dishwasher, Microwave, Electric Oven/Range, Refrigerator, Washer, Dryer, Electric Water Heater
- Laundry: First Level
Features
- Cathedral/Vaulted Ceiling, Ceiling Fan(s), Primary w/Ensuite, Open Floorplan
- Flooring: Ceramic Tile, Laminate, Luxury Vinyl Plank
- Windows: Insulated Windows
- Basement: Partial,Heated,Exterior Entry,Finished Bath,Lower/Terrace
- Attic: Access Only
- Has fireplace: Yes
- Fireplace features: Wood Burning
Interior area
- Total structure area: 1,770
- Total interior livable area: 1,770 sqft
Property
Parking
- Parking features: Garage-Double Attached
- Attached garage spaces: 2
Features
- Patio & porch: Deck
- Has view: Yes
- View description: Long Range View, View Year Round
Lot
- Size: 1.66 Acres
- Features: Rolling
- Residential vegetation: Partially Wooded
Details
- Parcel number: 6593758190
Construction
Type & style
- Home type: SingleFamily
- Architectural style: Traditional,Cabin,Raised Ranch,Custom
- Property subtype: Residential, Cabin
Materials
- Wood Siding
- Roof: Composition,Shingle
Condition
- Year built: 1991
Utilities & green energy
- Sewer: Septic Tank
- Water: Shared Well, See Remarks
- Utilities for property: Cell Service Available
Community & neighborhood
Location
- Region: Franklin
- Subdivision: Franklin Stables
HOA & financial
HOA
- HOA fee: $500 annually
Other
Other facts
- Listing terms: Cash,Conventional,VA Loan
- Road surface type: Paved
Price history
| Date | Event | Price |
|---|---|---|
| 9/5/2024 | Sold | $390,000+0%$220/sqft |
Source: Carolina Smokies MLS #26037556 Report a problem | ||
| 8/12/2024 | Contingent | $389,900$220/sqft |
Source: Carolina Smokies MLS #26037556 Report a problem | ||
| 8/10/2024 | Listed for sale | $389,900$220/sqft |
Source: Carolina Smokies MLS #26037235 Report a problem | ||
| 7/8/2024 | Contingent | $389,900$220/sqft |
Source: Carolina Smokies MLS #26037235 Report a problem | ||
| 7/5/2024 | Listed for sale | $389,900+75.2%$220/sqft |
Source: Carolina Smokies MLS #26037235 Report a problem | ||
Public tax history
| Year | Property taxes | Tax assessment |
|---|---|---|
| 2024 | $1,103 +1% | $303,560 -0.1% |
| 2023 | $1,092 +17% | $303,760 +76.7% |
| 2022 | $933 | $171,870 |
Find assessor info on the county website
Neighborhood: 28734
Nearby schools
GreatSchools rating
- 2/10Mountain View Intermediate SchoolGrades: 5-6Distance: 1.5 mi
- 6/10Macon Middle SchoolGrades: 7-8Distance: 1.4 mi
- 6/10Macon Early College High SchoolGrades: 9-12Distance: 1.9 mi
Schools provided by the listing agent
- Middle: Macon Middle
- High: Franklin
Source: Carolina Smokies MLS. This data may not be complete. We recommend contacting the local school district to confirm school assignments for this home.
Get pre-qualified for a loan
At Zillow Home Loans, we can pre-qualify you in as little as 5 minutes with no impact to your credit score.An equal housing lender. NMLS #10287.
