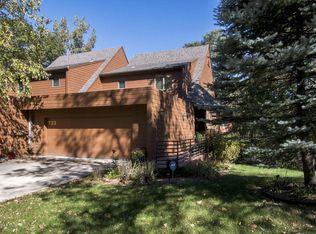Closed
$345,500
727 Woodhaven Ct NE, Rochester, MN 55906
3beds
1,500sqft
Townhouse Side x Side
Built in 1983
1,742.4 Square Feet Lot
$364,300 Zestimate®
$230/sqft
$1,913 Estimated rent
Home value
$364,300
$332,000 - $397,000
$1,913/mo
Zestimate® history
Loading...
Owner options
Explore your selling options
What's special
Welcome to this beautifully renovated townhome in Rochester, nestled among lush greenery. This home features an elegant and cozy kitchen with granite countertops, fully updated bathrooms, refinished hardwood floors, new LVT and carpet, and fresh paint throughout. The family room offers a walkout door.
Don’t wait—schedule your showing today!
Wood-burning fireplace is sold AS IS.
Zillow last checked: 8 hours ago
Listing updated: May 06, 2025 at 07:03am
Listed by:
Aksana Sokurec 612-615-2110,
HOMESTEAD ROAD
Bought with:
Molly Hendrickson
Landmark Realtors, LLC
Source: NorthstarMLS as distributed by MLS GRID,MLS#: 6686952
Facts & features
Interior
Bedrooms & bathrooms
- Bedrooms: 3
- Bathrooms: 4
- Full bathrooms: 2
- 3/4 bathrooms: 1
- 1/2 bathrooms: 1
Bedroom 1
- Level: Second
Bedroom 2
- Level: Second
Bedroom 3
- Level: Lower
Primary bathroom
- Level: Second
Bathroom
- Level: Main
Bathroom
- Level: Lower
Bathroom
- Level: Second
Dining room
- Level: Main
Family room
- Level: Lower
Foyer
- Level: Main
Laundry
- Level: Main
Living room
- Level: Main
Heating
- Forced Air
Cooling
- Central Air
Appliances
- Included: Dryer, Exhaust Fan, Range, Refrigerator, Washer
Features
- Basement: Block,Finished,Full
- Number of fireplaces: 1
- Fireplace features: Wood Burning
Interior area
- Total structure area: 1,500
- Total interior livable area: 1,500 sqft
- Finished area above ground: 1,500
- Finished area below ground: 670
Property
Parking
- Total spaces: 2
- Parking features: Attached
- Attached garage spaces: 2
Accessibility
- Accessibility features: None
Features
- Levels: Three Level Split
- Patio & porch: Deck
Lot
- Size: 1,742 sqft
- Dimensions: 27' x 77' x 23' x 77'
Details
- Foundation area: 825
- Parcel number: 742521025512
- Zoning description: Residential-Single Family
Construction
Type & style
- Home type: Townhouse
- Property subtype: Townhouse Side x Side
- Attached to another structure: Yes
Materials
- Wood Siding
Condition
- Age of Property: 42
- New construction: No
- Year built: 1983
Utilities & green energy
- Gas: Natural Gas
- Sewer: City Sewer/Connected
- Water: City Water/Connected
Community & neighborhood
Location
- Region: Rochester
- Subdivision: Woodhaven 3rd Sub-Torrens
HOA & financial
HOA
- Has HOA: Yes
- HOA fee: $170 monthly
- Services included: Lawn Care, Other, Snow Removal
- Association name: Woodhaven Company of Rochester Co.
- Association phone: 507-550-1052
Price history
| Date | Event | Price |
|---|---|---|
| 5/2/2025 | Sold | $345,500-1.3%$230/sqft |
Source: | ||
| 4/12/2025 | Pending sale | $349,900$233/sqft |
Source: | ||
| 3/20/2025 | Listed for sale | $349,900+72.1%$233/sqft |
Source: | ||
| 2/27/2025 | Sold | $203,260+2.6%$136/sqft |
Source: Public Record Report a problem | ||
| 10/11/2023 | Sold | $198,160-12.5%$132/sqft |
Source: Public Record Report a problem | ||
Public tax history
| Year | Property taxes | Tax assessment |
|---|---|---|
| 2025 | $3,782 +11.7% | $276,200 +2.1% |
| 2024 | $3,386 | $270,500 +0.6% |
| 2023 | -- | $268,800 +7.2% |
Find assessor info on the county website
Neighborhood: 55906
Nearby schools
GreatSchools rating
- NAChurchill Elementary SchoolGrades: PK-2Distance: 0.1 mi
- 4/10Kellogg Middle SchoolGrades: 6-8Distance: 0.5 mi
- 8/10Century Senior High SchoolGrades: 8-12Distance: 1.2 mi
Schools provided by the listing agent
- Elementary: Churchill-Hoover
- Middle: Kellogg
- High: Century
Source: NorthstarMLS as distributed by MLS GRID. This data may not be complete. We recommend contacting the local school district to confirm school assignments for this home.
Get a cash offer in 3 minutes
Find out how much your home could sell for in as little as 3 minutes with a no-obligation cash offer.
Estimated market value$364,300
Get a cash offer in 3 minutes
Find out how much your home could sell for in as little as 3 minutes with a no-obligation cash offer.
Estimated market value
$364,300
