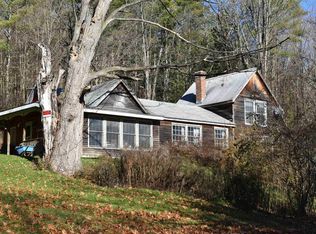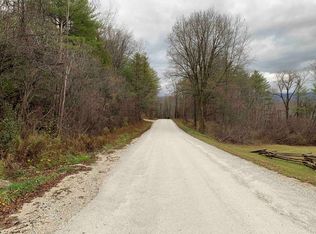Easy living in this expanded Cape Cod style home with a large first floor master bedroom suite, lovely Harmon pellet stove, and AMAZING views of the Green Mountains! This home is nicely located just about 10 minutes from the quintessential town of Brandon with it's delightful restaurants, wineries, art studios, and Neshobe Golf Course. Travel north about 20 minutes and you'll find the college town of Middlebury which offers educational and cultural opportunities as well as other fine restaurants and shops. Privately sited on over 11 acres of mostly wooded land there is still room to play, garden, and let the dog run around! Step onto the back deck and watch the fireworks in Brandon on the 4th of July! Enjoy your SPECTACULAR view while gathered around a sunken stone fire pit. Perennial gardens with well established booms are waiting for you. Other notable features include, a standing seam metal roof with snow stops, a Buderus boiler, and a vapor seal radon mitigation system.
This property is off market, which means it's not currently listed for sale or rent on Zillow. This may be different from what's available on other websites or public sources.


