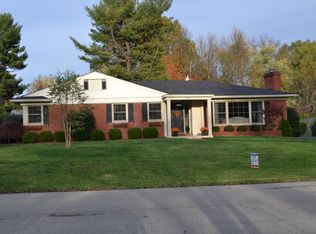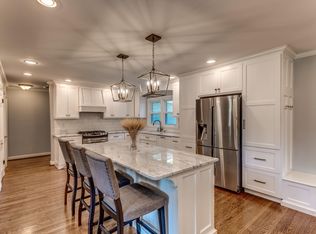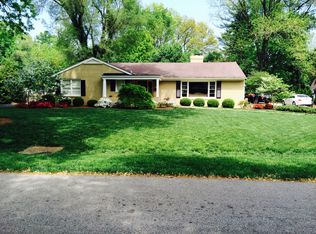Enjoy this awesome completely updated ranch home located in the convenient & desirable neighborhood of Wexford Place w/an Open Floor Plan!! This spectacular home has 4 Bedrooms, 2 Full Baths, gleaming hardwood floors, completely updated Kitchen w/granite counter tops, new/tall cabinets & stainless steel appliances, Dining Room, Sun Room (connecting home to the 2 Car Garage), 2 fireplaces, possible 5th Bedroom in the Lower Level as well as a Family Room, Gaming Area, Office, Storm/Wine Cellar, security system & plenty of room for storage. The windows are new (2010), new roof (2011), new furnace (2009), new sump pump (2011), new hot water heater (2009) and the electrical panel & GFCI outlets have all been updated. When you walk up to the front of this home, it is obvious you are arriving at a home that has been well taken care of w/the utmost care from the professional landscaping to the exterior of the home & wait until you see the inside!! The first thing you will notice is the Open Floor Plan, the gleaming hardwood floors & the STUNNING Eat-In Kitchen & the living space on this 1st floor & the Lower Level. The newly updated Kitchen has granite counter tops, new tall cabinets, full complement of stainless steel kitchen appliances (including gas stove), recessed lighting, 2-tubular reflective skylights for lots of natural lighting, viewing window over sink & a double wide door way to Dining Room that is wide open to the Living Room as well as the Sun Room. The Dining Room has gleaming hardwood flooring, recessed lighting, chair rail, crown molding, & is wide open to the Living Room, Eat-In Kitchen & Sun Room. Spacious Living Room is wide open to the Dining Room & Entry Foyer. The Living Room has gleaming hardwood floors, 2 built-in book shelves, wood burning fire place trimmed in tile, crown molding, large picture window & two side windows allowing natural lighting & an incredible view of the front landscaping & acreage. Just off of the Formal Dining Room is the Sun Room w/double exit doors (one to the scenic rear acreage & the other to the driveway), 5 large windows & new carpet. The Master Suite has hardwood flooring, his and her closets, 2 large windows, crown molding, new ceiling fan/light fixture & a stunning update Master Bath!! The Master Bath has a stunning double glass sliding door tiled shower w/2 built in shelves, ceramic tile flooring, granite counter top, recessed lighting, triple mirror/medicine cabinet, window & bead board walls. Bedroom #2 for this home has hardwood floors, double windows, crown molding, new ceiling fan/light fixture, double closet & access to the Full Bath. Bedroom #3 for this home has hardwood floors, double windows, crown molding, new ceiling fan/light fixture & access to the Full Bath. Bedroom #4/Office has hardwood floors, 3 windows, crown molding, new ceiling fan/light fixture & access off of the Kitchen as well as the Formal Living Room. The Full Bath located outside of Bedrooms #2 and #3 has tiled flooring, pdstl sink, linen closet, window, new light fixture. ceramic tiled walls & shower/tub unit. The Lower Level has a Family Room w/a wood burning fireplace, Gaming area, recessed lighting, new carpeting & new overhead lighting. There is also an Office / Crafts Room with new carpeting. The Lower Level unfinished area has tons of area for storage. As well, there are two additional areas not shown in pictures that are good for storage - one of which can be a wine vault or storm shelter. Completing the Lower Level is the Laundry area w/plenty of storage & a hot/cold wash sink and a room that could be a 5th Bedroom w/dble closets (room needs carpeting). The back acreage is very private w/a full fenced and is a gardeners dream w/professional landscaping as well as 3 raised garden boxes. The frnt lndscpng has an irrigation system & the back yard is irrigated. This home is a must see and for peace of mind the Sellers are offering a one year home warranty program!!
This property is off market, which means it's not currently listed for sale or rent on Zillow. This may be different from what's available on other websites or public sources.


