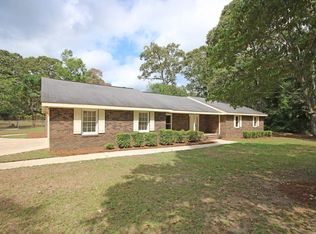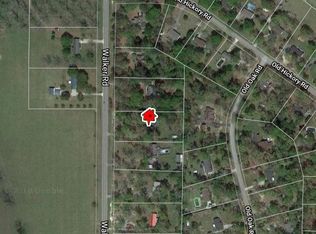Closed
$237,000
727 Walker Rd, Byron, GA 31008
3beds
1,526sqft
Single Family Residence
Built in 1977
1.5 Acres Lot
$235,300 Zestimate®
$155/sqft
$1,492 Estimated rent
Home value
$235,300
Estimated sales range
Not available
$1,492/mo
Zestimate® history
Loading...
Owner options
Explore your selling options
What's special
Located in highly desirable Byron, you'll enjoy the perfect balance of peaceful suburban living with easy access to shopping, dining, schools, and I-75 - making your commute to Warner Robins or Macon a breeze. Don't miss this incredible opportunity to own a home in one of Middle Georgia's most sought after locations. Excellent floor plan seems much larger than 1526 sf - 3 bedrooms, 2 baths, LVP throughout, fireplace, granite countertops, kitchen island, huge deck, fenced back yard, wired 14 x 20 workshop on one and half acres! Byron Schools!
Zillow last checked: 8 hours ago
Listing updated: April 28, 2025 at 10:22am
Listed by:
Devon Davis 478-662-0317,
Real Estate South & Associates,
Susan Potter 478-538-0928,
Real Estate South & Associates
Bought with:
Non Mls Salesperson, 306669
Non-Mls Company
Source: GAMLS,MLS#: 10475798
Facts & features
Interior
Bedrooms & bathrooms
- Bedrooms: 3
- Bathrooms: 2
- Full bathrooms: 2
- Main level bathrooms: 2
- Main level bedrooms: 3
Kitchen
- Features: Breakfast Area, Breakfast Bar, Kitchen Island, Solid Surface Counters
Heating
- Central, Electric
Cooling
- Central Air, Electric
Appliances
- Included: Oven/Range (Combo)
- Laundry: Other
Features
- Master On Main Level, Walk-In Closet(s)
- Flooring: Vinyl
- Windows: Double Pane Windows
- Basement: Crawl Space
- Number of fireplaces: 1
- Fireplace features: Living Room
Interior area
- Total structure area: 1,526
- Total interior livable area: 1,526 sqft
- Finished area above ground: 1,526
- Finished area below ground: 0
Property
Parking
- Total spaces: 1
- Parking features: Attached, Carport, Kitchen Level, Off Street
- Has carport: Yes
Features
- Levels: One
- Stories: 1
- Patio & porch: Deck, Porch
- Exterior features: Garden
- Fencing: Back Yard,Chain Link,Fenced
Lot
- Size: 1.50 Acres
- Features: None
Details
- Additional structures: Outbuilding, Workshop
- Parcel number: 053A 061
Construction
Type & style
- Home type: SingleFamily
- Architectural style: Brick 4 Side
- Property subtype: Single Family Residence
Materials
- Brick
- Roof: Composition
Condition
- Resale
- New construction: No
- Year built: 1977
Utilities & green energy
- Sewer: Septic Tank
- Water: Public
- Utilities for property: Electricity Available, Water Available
Community & neighborhood
Community
- Community features: None
Location
- Region: Byron
- Subdivision: Old Oak
Other
Other facts
- Listing agreement: Exclusive Right To Sell
- Listing terms: Cash,Conventional,FHA,USDA Loan,VA Loan
Price history
| Date | Event | Price |
|---|---|---|
| 4/28/2025 | Sold | $237,000+5.3%$155/sqft |
Source: | ||
| 3/17/2025 | Pending sale | $225,000$147/sqft |
Source: CGMLS #251614 Report a problem | ||
| 3/11/2025 | Listed for sale | $225,000+147.1%$147/sqft |
Source: | ||
| 12/19/2014 | Sold | $91,051$60/sqft |
Source: Public Record Report a problem | ||
Public tax history
| Year | Property taxes | Tax assessment |
|---|---|---|
| 2024 | $1,604 +7.8% | $54,080 +12.4% |
| 2023 | $1,488 +9.4% | $48,120 +12% |
| 2022 | $1,360 -1.9% | $42,960 +13.4% |
Find assessor info on the county website
Neighborhood: 31008
Nearby schools
GreatSchools rating
- 5/10Byron Elementary SchoolGrades: PK-5Distance: 1.4 mi
- 5/10Byron Middle SchoolGrades: 6-8Distance: 1.2 mi
- 4/10Peach County High SchoolGrades: 9-12Distance: 5.6 mi
Schools provided by the listing agent
- Elementary: Byron
- Middle: Byron
- High: Peach County
Source: GAMLS. This data may not be complete. We recommend contacting the local school district to confirm school assignments for this home.

Get pre-qualified for a loan
At Zillow Home Loans, we can pre-qualify you in as little as 5 minutes with no impact to your credit score.An equal housing lender. NMLS #10287.

