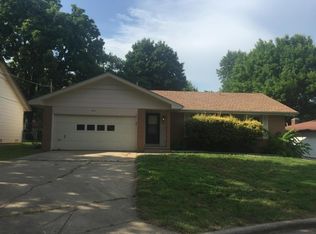Closed
Price Unknown
727 W Crestview Street, Springfield, MO 65807
3beds
1,032sqft
Single Family Residence
Built in 1974
0.26 Acres Lot
$202,500 Zestimate®
$--/sqft
$1,239 Estimated rent
Home value
$202,500
$192,000 - $213,000
$1,239/mo
Zestimate® history
Loading...
Owner options
Explore your selling options
What's special
Welcome to this charming 3 bedroom + den home conveniently located close to Campbell. Large fully fenced back yard has a composite deck perfect for relaxing and outdoor meals or chill on the covered front porch to enjoy the peaceful cul-de-sac.Peace of mind: Roof = 3 years old, Gutters + GutterGuards = 6 months old, Siding = 3 years, AC = 4 years old and Hot Water Heater is 2 years old. Comes with HOME WARRANTY and is being sold ''As-is''.Front door with storm door opens into wood floored foyer. Living room includes wood burning fireplace, ceiling fan and open to eat in kitchen. Laundry closet/pantry adds convenience and efficiency. Updated hallway bathroom across from bedrooms 2 and 3. Master bedroom has en suite bathroom with window. Bonus room a.k.a. Den has built-in shelving and easy access to the deck.5 minute walk to Champion Park!
Zillow last checked: 8 hours ago
Listing updated: August 02, 2024 at 02:57pm
Listed by:
Kyle Hanke 417-893-0104,
EXP Realty LLC
Bought with:
Langston Group, 2017005672
Murney Associates - Primrose
Source: SOMOMLS,MLS#: 60243090
Facts & features
Interior
Bedrooms & bathrooms
- Bedrooms: 3
- Bathrooms: 2
- Full bathrooms: 1
- 1/2 bathrooms: 1
Primary bedroom
- Description: Master bedroom has en suite bathroom
- Area: 119.04
- Dimensions: 12.4 x 9.6
Bedroom 2
- Area: 89.28
- Dimensions: 9.6 x 9.3
Bedroom 3
- Area: 118.11
- Dimensions: 12.7 x 9.3
Primary bathroom
- Description: Sink, window, toilet and storage
- Area: 21
- Dimensions: 5 x 4.2
Bathroom full
- Description: Shower w/ doors, sink, toilet and storage
- Area: 38
- Dimensions: 7.6 x 5
Bonus room
- Description: Step-down den w/ built-in shelving, opens to deck
- Area: 107.35
- Dimensions: 11.3 x 9.5
Deck
- Description: HUGE, constructed w/ composite boards
Entry hall
- Description: Wood flooring
- Area: 34.41
- Dimensions: 9.3 x 3.7
Garage
- Area: 361
- Dimensions: 19 x 19
Other
- Description: Newer appliances, painted cabinets, sink w/ view
- Area: 146
- Dimensions: 14.6 x 10
Living room
- Description: Brick Fireplace with mantle and ceiling fan
- Area: 258.96
- Dimensions: 16.6 x 15.6
Heating
- Central, Forced Air, Natural Gas
Cooling
- Ceiling Fan(s)
Appliances
- Included: Electric Cooktop, Microwave, Refrigerator
- Laundry: W/D Hookup
Features
- Internet - Cable, Walk-in Shower
- Flooring: Carpet, Wood
- Windows: Blinds
- Has basement: No
- Has fireplace: Yes
Interior area
- Total structure area: 1,032
- Total interior livable area: 1,032 sqft
- Finished area above ground: 1,032
- Finished area below ground: 0
Property
Parking
- Total spaces: 2
- Parking features: Garage Door Opener, Garage Faces Front
- Attached garage spaces: 2
Features
- Levels: One
- Stories: 1
- Patio & porch: Deck
- Fencing: Full,Wood
Lot
- Size: 0.26 Acres
- Dimensions: 78 x 145
- Features: Cul-De-Sac
Details
- Additional structures: Shed(s)
- Parcel number: 881335406016
Construction
Type & style
- Home type: SingleFamily
- Property subtype: Single Family Residence
Materials
- Vinyl Siding
- Roof: Asphalt
Condition
- Year built: 1974
Utilities & green energy
- Sewer: Public Sewer
- Water: Public
- Utilities for property: Cable Available
Community & neighborhood
Security
- Security features: Carbon Monoxide Detector(s), Security System, Smoke Detector(s)
Location
- Region: Springfield
- Subdivision: Southern Hts
Other
Other facts
- Listing terms: Cash,Conventional,FHA,VA Loan
Price history
| Date | Event | Price |
|---|---|---|
| 6/22/2023 | Sold | -- |
Source: | ||
| 5/23/2023 | Pending sale | $175,000$170/sqft |
Source: | ||
| 5/19/2023 | Listed for sale | $175,000$170/sqft |
Source: | ||
Public tax history
| Year | Property taxes | Tax assessment |
|---|---|---|
| 2025 | $1,151 +5% | $23,100 +13.1% |
| 2024 | $1,096 +0.6% | $20,430 |
| 2023 | $1,090 +14.9% | $20,430 +17.6% |
Find assessor info on the county website
Neighborhood: Mark Twain
Nearby schools
GreatSchools rating
- 5/10Mark Twain Elementary SchoolGrades: PK-5Distance: 0.3 mi
- 5/10Jarrett Middle SchoolGrades: 6-8Distance: 2.1 mi
- 4/10Parkview High SchoolGrades: 9-12Distance: 1.3 mi
Schools provided by the listing agent
- Elementary: SGF-Mark Twain
- Middle: SGF-Jarrett
- High: SGF-Parkview
Source: SOMOMLS. This data may not be complete. We recommend contacting the local school district to confirm school assignments for this home.
