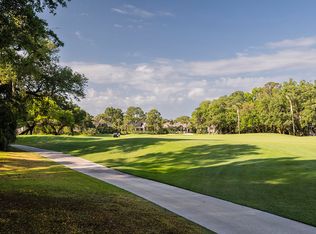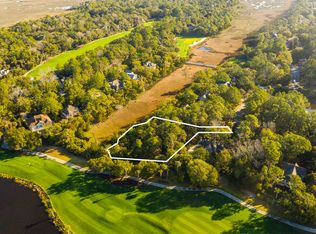Sold for $3,600,000 on 12/17/25
$3,600,000
727 Virginia Rail Rd, Johns Island, SC 29455
4beds
3,500sqft
SingleFamily
Built in 2005
0.38 Acres Lot
$3,603,400 Zestimate®
$1,029/sqft
$6,096 Estimated rent
Home value
$3,603,400
$3.42M - $3.78M
$6,096/mo
Zestimate® history
Loading...
Owner options
Explore your selling options
What's special
Located in a quiet, established neighborhood behind Kiawah's second security gate, 727 Virginia Rail Road, a spacious Island home with an open, flowing floor plan enjoys sweeping fairway views of Osprey Point golf course. Within a bike ride to Kiawah Island's 10-mile beach, residents here enjoy easy access to the River Course, The Ocean Course, world-class tennis, fitness, day spa, and all of Kiawah's distinctive amenities.
Dressed throughout in tall ceilings, travertine tile flooring, and handsome trims and moldings, the first-floor's open, airy layout combines the living room, kitchen, and dining areas.
The living room features a travertine surround gas fireplace, custom built-ins, picture windows, and French doors that open out to the expansive covered porch with slate flooring, beadboard ceiling, and multiple sitting venues that overlook the golf course and lagoon.
Beautiful and functional, the kitchen offers soft-close cabinetry, an L-shaped granite perimeter counter with elevated bar seating, granite-topped Island with second sink, cooking hearth with Wolf® 6-burner gas range and oven, a panel front Sub Zero® refrigerator/freezer, plus a walk-in corner pantry. The attendant dining area is embraced by bay windows and seats eight comfortably.
Update in 2018, the first-floor master suite serves as a quiet retreat. Complete with travertine flooring, tall ceilings, and two walk-in closets, the bedroom offers ample space for a sitting area, picture windows with golf course and lagoon views, and French doors out to the back porch. The expansive stone-appointed private bathroom features dual granite-topped vanities, walk-in shower with stone and river rock, and a large thermo-air massage tub.
An open staircase or the elevator rises to the freshly painted second floor where a loft style living/media room, sizeable office, and three generously sized bedrooms all feature oak hardwood flooring and handsome trims and moldings. The bedrooms have walk-in closets and private baths. Two bedrooms also offer French doors out to second-floor balconies overlooking the golf course.
Offered furnished, additional features of this move-in ready home include an elevator to all floors, spacious first-floor laundry room with cabinetry, Sonos® sound system, a 4-car garage (two bay doors) with epoxy finish, geothermal HVAC, two Soleus® dehumidifiers, and ample space to store bikes, scooters, golfing, and hobby/workshop equipment.
Facts & features
Interior
Bedrooms & bathrooms
- Bedrooms: 4
- Bathrooms: 5
- Full bathrooms: 4
- 1/2 bathrooms: 1
Heating
- Heat pump
Features
- Has fireplace: Yes
Interior area
- Total interior livable area: 3,500 sqft
Property
Parking
- Parking features: Carport
Features
- Exterior features: Other
Lot
- Size: 0.38 Acres
Details
- Parcel number: 2650500097
Construction
Type & style
- Home type: SingleFamily
Materials
- Roof: Shake / Shingle
Condition
- Year built: 2005
Community & neighborhood
Location
- Region: Johns Island
Price history
| Date | Event | Price |
|---|---|---|
| 12/17/2025 | Sold | $3,600,000-7.6%$1,029/sqft |
Source: Public Record Report a problem | ||
| 10/23/2025 | Pending sale | $3,895,000$1,113/sqft |
Source: | ||
| 8/14/2025 | Price change | $3,895,000-4.9%$1,113/sqft |
Source: | ||
| 6/20/2025 | Listed for sale | $4,095,000+200%$1,170/sqft |
Source: | ||
| 5/27/2019 | Sold | $1,365,000-8.7%$390/sqft |
Source: Public Record Report a problem | ||
Public tax history
| Year | Property taxes | Tax assessment |
|---|---|---|
| 2024 | $19,410 +3.7% | $79,850 |
| 2023 | $18,726 +3.7% | $79,850 |
| 2022 | $18,052 -1.3% | $79,850 -2.5% |
Find assessor info on the county website
Neighborhood: 29455
Nearby schools
GreatSchools rating
- 8/10Mt. Zion Elementary SchoolGrades: PK-5Distance: 4.2 mi
- 7/10Haut Gap Middle SchoolGrades: 6-8Distance: 7.2 mi
- 2/10St. Johns High SchoolGrades: 9-12Distance: 7.7 mi
Get a cash offer in 3 minutes
Find out how much your home could sell for in as little as 3 minutes with a no-obligation cash offer.
Estimated market value
$3,603,400
Get a cash offer in 3 minutes
Find out how much your home could sell for in as little as 3 minutes with a no-obligation cash offer.
Estimated market value
$3,603,400

