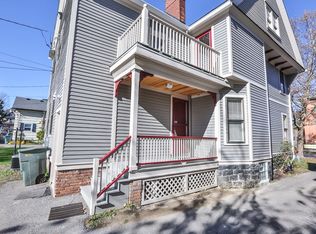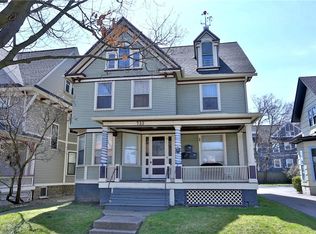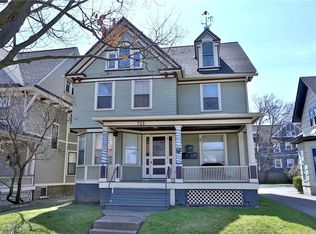Closed
$275,000
727 University Ave, Rochester, NY 14607
3beds
2,200sqft
Single Family Residence
Built in 1890
5,601.82 Square Feet Lot
$345,800 Zestimate®
$125/sqft
$3,039 Estimated rent
Home value
$345,800
$311,000 - $387,000
$3,039/mo
Zestimate® history
Loading...
Owner options
Explore your selling options
What's special
Graceful and gorgeous colonial in the heart of the Neighborhood of the Arts and all of the culture and restaurants you know and love. Enjoy the neighborhood from the fabulous front porch or have your coffee on the private side porch. Beautiful hardwoods, natural woodwork and a wood burning fireplace are the highlights of the living room just off the formal entry foyer. The rest of the 1st floor boasts a stylish formal dining room, large eat in kitchen with cherry cabinets, a FIRST FLOOR BEDROOM AND FULL BATH! 1st floor laundry/pantry, too! 2 bdrms and a second full bath are at the top of the stairs. A neat and tidy guest space/home office is off the back of the house and has a separate entrance, so many options for this space.The full basement has an exterior walkout and has a partially finished storage room. Window boxes, tons of off street parking, central air, some replacement windows. Square footage is approximate. The public records do not include the finished attic space off the back.
Zillow last checked: 8 hours ago
Listing updated: October 31, 2023 at 08:39am
Listed by:
Angela F. Brown 585-362-8589,
Keller Williams Realty Greater Rochester
Bought with:
Roxanne S. Stavropoulos, 10301207687
RE/MAX Plus
Source: NYSAMLSs,MLS#: R1486768 Originating MLS: Rochester
Originating MLS: Rochester
Facts & features
Interior
Bedrooms & bathrooms
- Bedrooms: 3
- Bathrooms: 3
- Full bathrooms: 3
- Main level bathrooms: 1
- Main level bedrooms: 1
Heating
- Gas, Forced Air
Cooling
- Central Air
Appliances
- Included: Dryer, Dishwasher, Disposal, Gas Oven, Gas Range, Gas Water Heater, Refrigerator, Washer
- Laundry: Main Level
Features
- Attic, Separate/Formal Dining Room, Entrance Foyer, Eat-in Kitchen, Separate/Formal Living Room, Pantry, See Remarks, Natural Woodwork, Bedroom on Main Level, In-Law Floorplan
- Flooring: Carpet, Hardwood, Tile, Varies
- Windows: Thermal Windows
- Basement: Exterior Entry,Full,Walk-Up Access
- Number of fireplaces: 1
Interior area
- Total structure area: 2,200
- Total interior livable area: 2,200 sqft
Property
Parking
- Parking features: No Garage, Driveway
Accessibility
- Accessibility features: Accessible Bedroom
Features
- Levels: Two
- Stories: 2
- Patio & porch: Open, Porch
- Exterior features: Blacktop Driveway
Lot
- Size: 5,601 sqft
- Dimensions: 40 x 140
- Features: Near Public Transit, Residential Lot
Details
- Parcel number: 26140012128000030080000000
- Special conditions: Standard
Construction
Type & style
- Home type: SingleFamily
- Architectural style: Colonial,Historic/Antique
- Property subtype: Single Family Residence
Materials
- Wood Siding, Copper Plumbing
- Foundation: Stone
- Roof: Asphalt
Condition
- Resale
- Year built: 1890
Utilities & green energy
- Electric: Circuit Breakers
- Sewer: Connected
- Water: Connected, Public
- Utilities for property: Cable Available, High Speed Internet Available, Sewer Connected, Water Connected
Community & neighborhood
Location
- Region: Rochester
- Subdivision: Culvers
Other
Other facts
- Listing terms: Cash,Conventional,FHA,VA Loan
Price history
| Date | Event | Price |
|---|---|---|
| 10/30/2023 | Sold | $275,000$125/sqft |
Source: | ||
| 8/18/2023 | Pending sale | $275,000$125/sqft |
Source: | ||
| 8/11/2023 | Price change | $275,000-4.8%$125/sqft |
Source: | ||
| 7/27/2023 | Listed for sale | $289,000$131/sqft |
Source: | ||
Public tax history
| Year | Property taxes | Tax assessment |
|---|---|---|
| 2024 | -- | $278,300 +59% |
| 2023 | -- | $175,000 |
| 2022 | -- | $175,000 |
Find assessor info on the county website
Neighborhood: East Avenue
Nearby schools
GreatSchools rating
- 4/10School 23 Francis ParkerGrades: PK-6Distance: 0.5 mi
- 4/10School Of The ArtsGrades: 7-12Distance: 0.4 mi
- 2/10School 58 World Of Inquiry SchoolGrades: PK-12Distance: 0.8 mi
Schools provided by the listing agent
- District: Rochester
Source: NYSAMLSs. This data may not be complete. We recommend contacting the local school district to confirm school assignments for this home.


