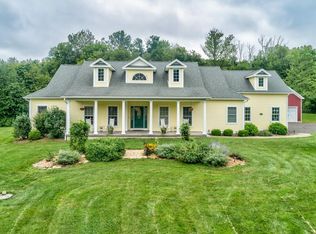This fabulous open concept cape was built for entertaining 10 ft ceilings, gorgeous wide plank flooring and wide trim throughout. Kitchen features cherry cabinetry, island, granite counters and tumbled stone back splash. Kitchen opens to the spacious dining area with pellet stove and french doors into a bright and happy sun room. Light and bright, the abundant family room with built ins is off the dining area. The master bedroom and bath with walk in closets are also on the main floor. The breezeway area contains a laundry room, walk-in pantry, half bath, and mudroom with access to both the garage and outside. The second floor offers two more lovely, generous bedrooms with ample closet space, a sitting/family area and a full bath. The partially finished basement lends yet another space for family room and gaming, a workout room, a walkout basement and enormous amounts of storage. An over sized two car garage, and plans for accessing above it for a bonus room are available. Outside is a fenced in, in ground pool oasis, a play area with concrete pad, and raised garden beds, all this set on 2.45 acres provides a private country setting with plenty of peace and quiet.
This property is off market, which means it's not currently listed for sale or rent on Zillow. This may be different from what's available on other websites or public sources.

