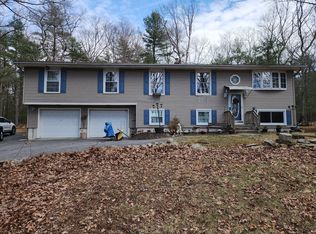This stunning 4 bedroom 2.5 bathroom Colonial is perfect for a large or growing family. The home features an open floor plan on the main level, with a gorgeous kitchen complete with state of the art stainless steel appliances, beautiful granite countertops and an enormous island. Inside entertaining can easily be done in the formal dining room or in front of the fireplace in the living room. Dedicated office space and a full sized laundry room round off the first floor. The upper level boasts large bedrooms with two full bathrooms. The fully finished basement features a large family/game room, dry bar, and access to the 2 car garage that leads out to the newly extended driveway. The private manicured backyard is great for entertaining in the warm weather, sit by the fire pit or up on the deck to enjoy the view. Electric has also been run into the yard for a pool! Must see to truly appreciate how large this home is. Subject to seller finding suitable housing.
This property is off market, which means it's not currently listed for sale or rent on Zillow. This may be different from what's available on other websites or public sources.

