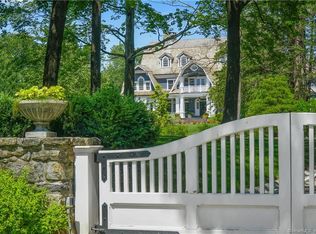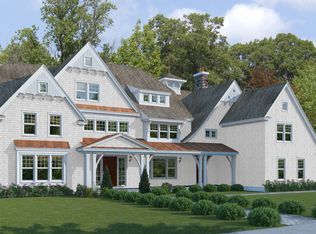Sold for $7,295,000
$7,295,000
727 Smith Ridge Road, New Canaan, CT 06840
7beds
11,897sqft
Single Family Residence
Built in 2005
4.55 Acres Lot
$7,445,000 Zestimate®
$613/sqft
$7,653 Estimated rent
Home value
$7,445,000
$6.70M - $8.26M
$7,653/mo
Zestimate® history
Loading...
Owner options
Explore your selling options
What's special
Timeless, magical and serene, this exceptionally elegant and beautifully appointed country estate is perfection! Driving through the gated entry, you are immediately struck by the harmonious beauty of the 4.5 professionally landscaped acres and gracious stone and shingle style residence with handsome architectural details. With amazing natural light and exquisite millwork, each well proportioned room leads to warm and inviting spaces for casual living, working or entertaining. Recently redone and in pristine condition, highlights include: front to back entrance, chef's kitchen with double islands, dining area and high end appliances adjacent to a magnificent family room with massive stone fireplace, 7 large ensuite bedrooms, library, sunroom, 2 playrooms, billiards room, media room, gym, balconies, dramatic lighting fixtures, 7 indoor and 2 outdoor fireplaces and more... French doors open to an expansive bluestone terrace with fireplace, grilling station, dining and sitting areas, a gorgeous pool and spa and breathtaking perennial gardens. Make this your forever home to love and cherish and build special memories with family and friends!
Zillow last checked: 8 hours ago
Listing updated: July 10, 2025 at 05:22am
Listed by:
Mary Higgins 203-247-1625,
Brown Harris Stevens 203-966-7800
Bought with:
Julie Carney, RES.0766123
William Raveis Real Estate
Source: Smart MLS,MLS#: 24086792
Facts & features
Interior
Bedrooms & bathrooms
- Bedrooms: 7
- Bathrooms: 11
- Full bathrooms: 9
- 1/2 bathrooms: 2
Primary bedroom
- Features: High Ceilings, Balcony/Deck, Fireplace, Full Bath, Walk-In Closet(s), Hardwood Floor
- Level: Upper
- Area: 352 Square Feet
- Dimensions: 22 x 16
Bedroom
- Features: High Ceilings, Full Bath, Hardwood Floor
- Level: Upper
- Area: 200 Square Feet
- Dimensions: 12.5 x 16
Bedroom
- Features: High Ceilings, Balcony/Deck, French Doors, Full Bath, Walk-In Closet(s), Hardwood Floor
- Level: Upper
- Area: 232 Square Feet
- Dimensions: 16 x 14.5
Bedroom
- Features: High Ceilings, Built-in Features, Full Bath, Hardwood Floor
- Level: Upper
- Area: 240.25 Square Feet
- Dimensions: 15.5 x 15.5
Bedroom
- Features: High Ceilings, Full Bath, Walk-In Closet(s), Hardwood Floor
- Level: Third,Upper
- Area: 360 Square Feet
- Dimensions: 24 x 15
Bedroom
- Features: Cathedral Ceiling(s), Balcony/Deck, Full Bath, Hardwood Floor
- Level: Upper
- Area: 162.5 Square Feet
- Dimensions: 13 x 12.5
Bedroom
- Features: Cathedral Ceiling(s), Balcony/Deck, Full Bath, Hardwood Floor
- Level: Upper
- Area: 162.5 Square Feet
- Dimensions: 13 x 12.5
Dining room
- Features: High Ceilings, Fireplace, Hardwood Floor
- Level: Main
- Area: 331.5 Square Feet
- Dimensions: 19.5 x 17
Family room
- Features: High Ceilings, Built-in Features, Fireplace, French Doors, Hardwood Floor
- Level: Main
- Area: 510 Square Feet
- Dimensions: 20 x 25.5
Kitchen
- Features: High Ceilings, Dining Area, Double-Sink, Kitchen Island, Hardwood Floor
- Level: Main
- Area: 651 Square Feet
- Dimensions: 21 x 31
Library
- Features: High Ceilings, Built-in Features, Fireplace, French Doors, Hardwood Floor
- Level: Main
- Area: 289 Square Feet
- Dimensions: 17 x 17
Living room
- Features: High Ceilings, Fireplace, French Doors, Hardwood Floor
- Level: Main
- Area: 448 Square Feet
- Dimensions: 28 x 16
Media room
- Features: High Ceilings, Built-in Features, Wet Bar, Wall/Wall Carpet
- Level: Lower
- Area: 343 Square Feet
- Dimensions: 24.5 x 14
Office
- Features: Balcony/Deck, Built-in Features, Fireplace, French Doors, Half Bath, Hardwood Floor
- Level: Upper
- Area: 468 Square Feet
- Dimensions: 26 x 18
Other
- Features: High Ceilings, Built-in Features, Wet Bar, Full Bath, Laminate Floor
- Level: Lower
- Area: 580 Square Feet
- Dimensions: 29 x 20
Rec play room
- Features: High Ceilings, Built-in Features, Fireplace, Laminate Floor
- Level: Lower
- Area: 363 Square Feet
- Dimensions: 22 x 16.5
Rec play room
- Features: High Ceilings, Built-in Features, Hardwood Floor
- Level: Third,Upper
- Area: 948 Square Feet
- Dimensions: 24 x 39.5
Sun room
- Features: French Doors, Stone Floor
- Level: Main
- Area: 170 Square Feet
- Dimensions: 10 x 17
Heating
- Forced Air, Zoned, Oil
Cooling
- Central Air, Zoned
Appliances
- Included: Gas Range, Microwave, Range Hood, Refrigerator, Subzero, Ice Maker, Dishwasher, Washer, Dryer, Wine Cooler, Water Heater
- Laundry: Upper Level, Mud Room
Features
- Sound System, Central Vacuum, Sauna, Entrance Foyer
- Doors: French Doors
- Windows: Thermopane Windows
- Basement: Full,Storage Space,Finished,Interior Entry,Walk-Out Access
- Attic: Heated,Finished,Floored,Walk-up
- Number of fireplaces: 7
Interior area
- Total structure area: 11,897
- Total interior livable area: 11,897 sqft
- Finished area above ground: 10,397
- Finished area below ground: 1,500
Property
Parking
- Total spaces: 4
- Parking features: Attached, Driveway, Garage Door Opener, Private, Asphalt
- Attached garage spaces: 4
- Has uncovered spaces: Yes
Features
- Patio & porch: Terrace, Covered
- Exterior features: Balcony, Outdoor Grill, Garden, Stone Wall, Underground Sprinkler
- Has private pool: Yes
- Pool features: Gunite, Heated, Pool/Spa Combo, In Ground
- Fencing: Wood,Partial,Stone
Lot
- Size: 4.55 Acres
- Features: Wetlands, Landscaped, Open Lot
Details
- Parcel number: 187568
- Zoning: 4AC
- Other equipment: Generator
Construction
Type & style
- Home type: SingleFamily
- Architectural style: Colonial
- Property subtype: Single Family Residence
Materials
- Shingle Siding
- Foundation: Concrete Perimeter, Stone
- Roof: Wood
Condition
- New construction: No
- Year built: 2005
Utilities & green energy
- Sewer: Septic Tank
- Water: Well
- Utilities for property: Underground Utilities
Green energy
- Energy efficient items: Windows
Community & neighborhood
Security
- Security features: Security System
Community
- Community features: Golf, Library, Paddle Tennis, Park, Private School(s), Pool, Tennis Court(s)
Location
- Region: New Canaan
- Subdivision: Smith Ridge
Price history
| Date | Event | Price |
|---|---|---|
| 7/9/2025 | Sold | $7,295,000$613/sqft |
Source: | ||
| 5/21/2025 | Pending sale | $7,295,000$613/sqft |
Source: | ||
| 4/28/2025 | Listed for sale | $7,295,000+5.7%$613/sqft |
Source: | ||
| 6/12/2024 | Sold | $6,900,000-4.1%$580/sqft |
Source: | ||
| 4/10/2024 | Pending sale | $7,195,000$605/sqft |
Source: | ||
Public tax history
| Year | Property taxes | Tax assessment |
|---|---|---|
| 2025 | $70,373 +3.4% | $4,216,450 |
| 2024 | $68,054 -1.1% | $4,216,450 +16% |
| 2023 | $68,841 +3.1% | $3,634,680 |
Find assessor info on the county website
Neighborhood: 06840
Nearby schools
GreatSchools rating
- 10/10East SchoolGrades: K-4Distance: 2.4 mi
- 9/10Saxe Middle SchoolGrades: 5-8Distance: 3.3 mi
- 10/10New Canaan High SchoolGrades: 9-12Distance: 3.5 mi
Schools provided by the listing agent
- Elementary: East
- Middle: Saxe Middle
- High: New Canaan
Source: Smart MLS. This data may not be complete. We recommend contacting the local school district to confirm school assignments for this home.
Sell with ease on Zillow
Get a Zillow Showcase℠ listing at no additional cost and you could sell for —faster.
$7,445,000
2% more+$148K
With Zillow Showcase(estimated)$7,593,900

