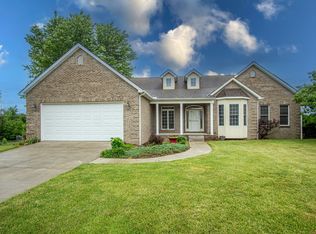Sold for $317,500
$317,500
727 Smith Brewer Rd, London, KY 40744
3beds
1,847sqft
Single Family Residence
Built in 2019
1.03 Acres Lot
$335,100 Zestimate®
$172/sqft
$2,324 Estimated rent
Home value
$335,100
$318,000 - $352,000
$2,324/mo
Zestimate® history
Loading...
Owner options
Explore your selling options
What's special
Built in 2019, this beautiful craftsman styled home has a wonderful feel and layout. This home sits on 1.03 acres of land allowing you some elbow room and privacy. Featuring one level with 3 bedrooms and 2 full bathrooms with over 1800 square feet of living space. Designed with an open concept in mind. Vaulted ceiling living area with a Granite counter top bar situated between kitchen and family room, also including stainless steel appliances, beautiful rich dark engineered hardwood and glossy subway tile adding to the luxurious feel. This home is designed for privacy as you notice the living room is located in the rear of the home and add the split bedroom layout for the extra touch. The rooms are spacious in size and have a great calming color palette. The master bathroom includes a spacious walk-in tiled shower, as well as a soaking tub and double vanity with a large walk-in closet. Outside, you'll fall in love with the gorgeous 8x35ft deck with gate that is perfect for soaking up the sunsets. A 2-car attached garage with concrete drive and added bonus, a rear utility garage. Conveniently located to shopping, dining, & Levi Jackson Wilderness Park. Call today for your showing!
Zillow last checked: 8 hours ago
Listing updated: August 28, 2025 at 11:04pm
Listed by:
Anna King 606-309-4313,
Reliance One Realty
Bought with:
April Wilson, 247575
WEICHERT REALTORS - Ford Brothers
Source: Imagine MLS,MLS#: 23021694
Facts & features
Interior
Bedrooms & bathrooms
- Bedrooms: 3
- Bathrooms: 2
- Full bathrooms: 2
Primary bedroom
- Level: First
Bedroom 1
- Level: First
Bedroom 2
- Level: First
Bathroom 1
- Description: Full Bath
- Level: First
Bathroom 2
- Description: Full Bath
- Level: First
Kitchen
- Level: First
Living room
- Level: First
Living room
- Level: First
Utility room
- Level: First
Heating
- Electric, Heat Pump
Cooling
- Electric, Heat Pump
Appliances
- Included: Dishwasher, Microwave, Refrigerator, Oven
- Laundry: Electric Dryer Hookup, Main Level, Washer Hookup
Features
- Breakfast Bar, Entrance Foyer, Eat-in Kitchen, Master Downstairs, Walk-In Closet(s), Ceiling Fan(s)
- Flooring: Hardwood, Tile
- Windows: Insulated Windows, Blinds
- Basement: Crawl Space
- Has fireplace: No
Interior area
- Total structure area: 1,847
- Total interior livable area: 1,847 sqft
- Finished area above ground: 1,847
- Finished area below ground: 0
Property
Parking
- Total spaces: 2
- Parking features: Attached Garage, Driveway, Garage Faces Front
- Garage spaces: 2
- Has uncovered spaces: Yes
Features
- Levels: One
- Patio & porch: Deck, Porch
- Has view: Yes
- View description: Rural, Trees/Woods, Neighborhood, Farm
Lot
- Size: 1.03 Acres
Details
- Parcel number: 0940000170.02
Construction
Type & style
- Home type: SingleFamily
- Architectural style: Craftsman,Contemporary
- Property subtype: Single Family Residence
Materials
- Stone, Vinyl Siding
- Foundation: Block
- Roof: Dimensional Style
Condition
- New construction: No
- Year built: 2019
Utilities & green energy
- Sewer: Septic Tank
- Water: Public
- Utilities for property: Electricity Connected, Water Connected
Community & neighborhood
Location
- Region: London
- Subdivision: Evans Estates
Price history
| Date | Event | Price |
|---|---|---|
| 12/15/2023 | Sold | $317,500-2.3%$172/sqft |
Source: | ||
| 11/18/2023 | Contingent | $325,000$176/sqft |
Source: | ||
| 11/9/2023 | Listed for sale | $325,000+3.2%$176/sqft |
Source: | ||
| 11/7/2023 | Listing removed | -- |
Source: Owner Report a problem | ||
| 11/1/2023 | Price change | $314,9000%$170/sqft |
Source: Owner Report a problem | ||
Public tax history
| Year | Property taxes | Tax assessment |
|---|---|---|
| 2023 | $2,353 +52.4% | $297,500 +53.4% |
| 2022 | $1,544 -3.5% | $194,000 |
| 2021 | $1,601 | $194,000 |
Find assessor info on the county website
Neighborhood: 40744
Nearby schools
GreatSchools rating
- 6/10Camp Ground Elementary SchoolGrades: PK-5Distance: 2.1 mi
- 8/10South Laurel Middle SchoolGrades: 6-8Distance: 4.1 mi
- 2/10Mcdaniel Learning CenterGrades: 9-12Distance: 3.9 mi
Schools provided by the listing agent
- Elementary: Campground
- Middle: North Laurel
- High: North Laurel
Source: Imagine MLS. This data may not be complete. We recommend contacting the local school district to confirm school assignments for this home.

Get pre-qualified for a loan
At Zillow Home Loans, we can pre-qualify you in as little as 5 minutes with no impact to your credit score.An equal housing lender. NMLS #10287.
