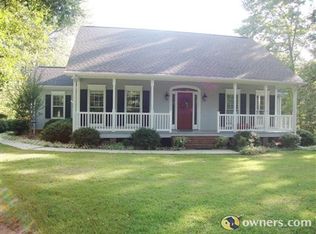TIMELESS ELEGANCE & SOUTHERN CHARM await in this combination of classic Antebellum architecture adorned with modern updates! Room to roam on 5.46 fenced ac. Plentiful living space can be found in this 5BR/4BA home. There is a spacious feel throughout with hard wood floors, abundance of natural light, and vaulted ceiling. A newly updated, full length back porch adds a perfect touch for those summer cookouts, entertaining, or relaxing and enjoying the view! Attached garage is spacious w/storage and additional full bath. Barn was converted to a guest house with 3BR/1.5BA, kitchen/dining area. Only minutes from LAKE HARTWELL w/ boat ramp at the end of road. Bring the boat, family, guests & horses if you wish! ENDLESS OPPORTUNITY-sure to satisfy any lifestyle!
This property is off market, which means it's not currently listed for sale or rent on Zillow. This may be different from what's available on other websites or public sources.

